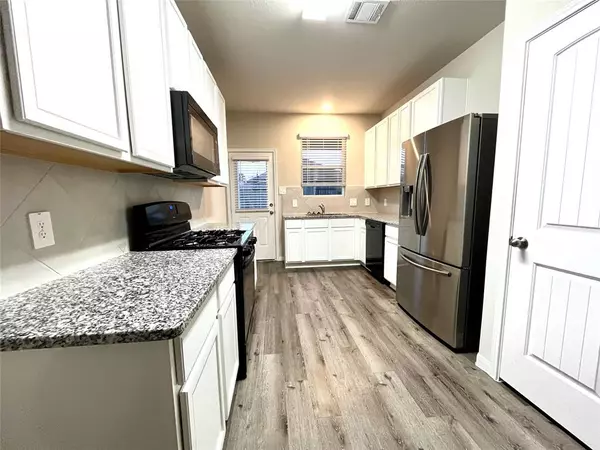
3 Beds
2 Baths
880 SqFt
3 Beds
2 Baths
880 SqFt
Key Details
Property Type Single Family Home
Sub Type Single Family Detached
Listing Status Pending
Purchase Type For Rent
Square Footage 880 sqft
Subdivision Hunters Creek
MLS Listing ID 9147443
Style Traditional
Bedrooms 3
Full Baths 2
Rental Info Long Term,One Year
Year Built 2021
Available Date 2024-10-10
Lot Size 6,098 Sqft
Acres 0.14
Property Description
Location
State TX
County Walker
Area Huntsville Area
Rooms
Bedroom Description En-Suite Bath,Primary Bed - 1st Floor,Walk-In Closet
Other Rooms Kitchen/Dining Combo, Utility Room in House
Master Bathroom Primary Bath: Double Sinks, Primary Bath: Tub/Shower Combo, Secondary Bath(s): Tub/Shower Combo
Kitchen Kitchen open to Family Room, Pantry
Interior
Heating Central Electric
Cooling Central Electric
Flooring Carpet, Tile
Appliance Dryer Included, Refrigerator, Washer Included
Exterior
Garage Attached Garage
Garage Spaces 2.0
Private Pool No
Building
Lot Description Subdivision Lot
Sewer Public Sewer
Water Public Water
New Construction No
Schools
Elementary Schools Huntsville Elementary School
Middle Schools Mance Park Middle School
High Schools Huntsville High School
School District 64 - Huntsville
Others
Pets Allowed Case By Case Basis
Senior Community No
Restrictions Deed Restrictions,Restricted
Tax ID 70134
Disclosures No Disclosures
Special Listing Condition No Disclosures
Pets Description Case By Case Basis


"My job is to find and attract mastery-based agents to the office, protect the culture, and make sure everyone is happy! "






