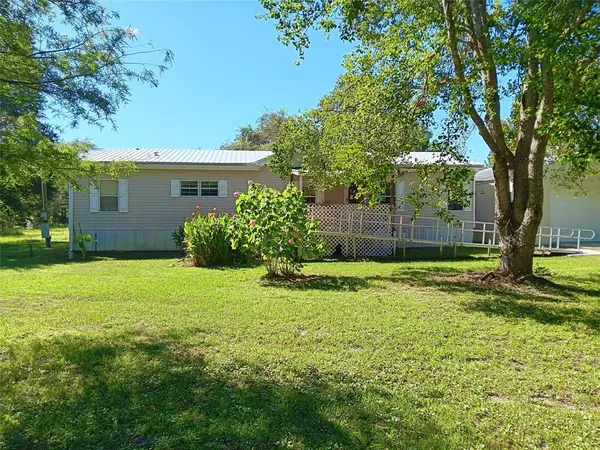
3 Beds
2 Baths
1,585 SqFt
3 Beds
2 Baths
1,585 SqFt
Key Details
Property Type Single Family Home
Listing Status Pending
Purchase Type For Sale
Square Footage 1,585 sqft
Price per Sqft $94
Subdivision Ellas Woods
MLS Listing ID 48129469
Style Ranch
Bedrooms 3
Full Baths 2
Year Built 2004
Annual Tax Amount $1,561
Tax Year 2024
Lot Size 5.000 Acres
Acres 5.0
Property Description
A large garage/workshop provides ample space for your hobbies or projects, and the storage shed and carport offer plenty of room for your vehicles and equipment. Inside, the livable floor plan is well designed to provide comfort & flow. The main bedroom features a garden tub and walk in closet. Kitchen opens to the living area and has ample cabinet and storage space. This home needs your special touch to update but the features are great.
Just 35 minutes from Naskila, this property offers the perfect blend of country living and convenience. With low taxes and a rare opportunity to own such a beautiful property, this is a must-see! Schedule your private tour today!
Location
State TX
County Polk
Area Livingston Area
Rooms
Den/Bedroom Plus 3
Kitchen Breakfast Bar, Kitchen open to Family Room
Interior
Heating Central Electric
Cooling Central Electric
Fireplaces Number 1
Exterior
Garage Detached Garage, Oversized Garage
Garage Spaces 2.0
Carport Spaces 1
Garage Description Additional Parking, Boat Parking, Double-Wide Driveway, RV Parking, Workshop
Waterfront Description Pond
Roof Type Metal
Street Surface Dirt,Gravel
Private Pool No
Building
Lot Description Cleared, Water View, Wooded
Dwelling Type Manufactured
Story 1
Foundation Block & Beam
Lot Size Range 2 Up to 5 Acres
Sewer Septic Tank
Water Public Water
Structure Type Aluminum,Cement Board
New Construction No
Schools
Elementary Schools Big Sandy School
Middle Schools Big Sandy School
High Schools Big Sandy School
School District 164 - Big Sandy (Polk)
Others
Senior Community No
Restrictions Mobile Home Allowed,No Restrictions,Unknown
Tax ID E0500-0001-00
Energy Description Ceiling Fans
Tax Rate 1.5712
Disclosures Sellers Disclosure
Special Listing Condition Sellers Disclosure


"My job is to find and attract mastery-based agents to the office, protect the culture, and make sure everyone is happy! "






