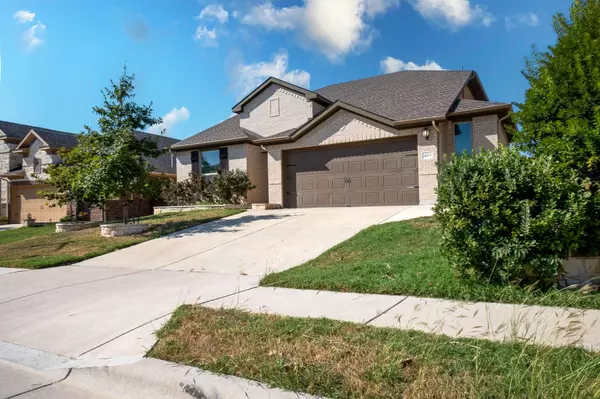3 Beds
3 Baths
2,675 SqFt
3 Beds
3 Baths
2,675 SqFt
Key Details
Property Type Single Family Home
Sub Type Single Family Residence
Listing Status Active Under Contract
Purchase Type For Rent
Square Footage 2,675 sqft
Subdivision Trails Of Shady Oaks
MLS Listing ID 9885614
Style 1st Floor Entry
Bedrooms 3
Full Baths 2
Half Baths 1
Originating Board actris
Year Built 2017
Property Description
3 Bed, 2.5 Bath, Formal Dinging Area, Media Room and Game Room - 2 story home!
Located within Leander ISD, near top-rated schools including Parkside Elementary, Stiles Middle, and Rouse High School
First Floor:
3 spacious bedrooms, including a master suite with a private full bathroom
An additional full bathroom
Formal dining area perfect for gatherings
Bright and open living space that flows seamlessly into the kitchen
Second Floor:
Large game room ideal for entertainment or family fun
Private media room perfect for movie nights or gaming
Convenient half bath
Location
State TX
County Williamson
Rooms
Main Level Bedrooms 3
Interior
Interior Features Two Primary Baths, Interior Steps, Primary Bedroom on Main, Walk-In Closet(s)
Heating Central
Cooling Central Air
Flooring Carpet, Tile
Fireplaces Type None
Furnishings Unfurnished
Fireplace Y
Appliance Built-In Oven(s), Dishwasher, Disposal, Microwave, Water Heater
Exterior
Exterior Feature None
Garage Spaces 2.0
Fence Fenced, Privacy, Wood
Pool None
Community Features None
Utilities Available Electricity Available, Natural Gas Available, Phone Connected
Waterfront Description None
View See Remarks
Roof Type Composition
Accessibility None
Porch None
Total Parking Spaces 4
Private Pool No
Building
Lot Description Sprinkler - Automatic, Trees-Small (Under 20 Ft)
Faces North
Foundation Slab
Sewer Public Sewer
Water Public
Level or Stories Two
Structure Type Masonry – All Sides
New Construction No
Schools
Elementary Schools Parkside
Middle Schools Stiles
High Schools Rouse
School District Leander Isd
Others
Pets Allowed Cats OK, Dogs OK, Small (< 20 lbs)
Num of Pet 2
Pets Allowed Cats OK, Dogs OK, Small (< 20 lbs)
"My job is to find and attract mastery-based agents to the office, protect the culture, and make sure everyone is happy! "






