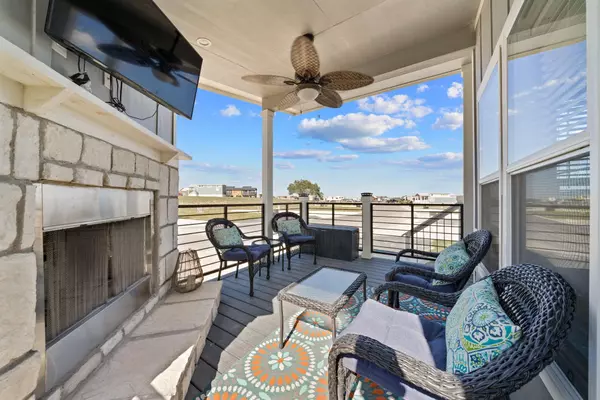2 Beds
1 Bath
399 SqFt
2 Beds
1 Bath
399 SqFt
Key Details
Property Type Manufactured Home
Sub Type Manufactured Home
Listing Status Active
Purchase Type For Sale
Square Footage 399 sqft
Price per Sqft $922
Subdivision Firefly Rv & Tiny Home Resort
MLS Listing ID 3050942
Style 1st Floor Entry,Single level Floor Plan,Entry Steps
Bedrooms 2
Full Baths 1
HOA Fees $3,000/ann
Originating Board actris
Year Built 2023
Annual Tax Amount $1,839
Tax Year 2023
Lot Size 3,920 Sqft
Lot Dimensions 45 x 90
Property Description
Location
State TX
County Gillespie
Rooms
Main Level Bedrooms 1
Interior
Interior Features Ceiling Fan(s), High Ceilings, Laminate Counters, Electric Dryer Hookup, High Speed Internet, Open Floorplan, Primary Bedroom on Main, Two Primary Closets, Washer Hookup
Heating Ductless, Electric
Cooling Ductless, Electric
Flooring Vinyl
Fireplaces Type None
Fireplace Y
Appliance Dishwasher, Electric Range, Ice Maker, Microwave, Oven, Electric Oven, Refrigerator, Stainless Steel Appliance(s)
Exterior
Exterior Feature Barbecue, Gas Grill, Lighting, Satellite Dish
Fence None
Pool None
Community Features BBQ Pit/Grill, Clubhouse, Controlled Access, Dog Park, Gated, High Speed Internet, Housekeeping, Kitchen Facilities, Laundry Room, Maintenance On-Site, On-Site Retail, Picnic Area, Planned Social Activities, Playground, Pool, Property Manager On-Site, Trash Pickup - Door to Door, Underground Utilities
Utilities Available Electricity Available, High Speed Internet, Propane, Sewer Connected, Water Connected
Waterfront Description None
View Hill Country, Panoramic, Rural
Roof Type Aluminum
Accessibility None
Porch Front Porch
Total Parking Spaces 2
Private Pool No
Building
Lot Description Back to Park/Greenbelt, Level, Private Maintained Road, Sloped Down
Faces East
Foundation Raised
Sewer Private Sewer
Water Private
Level or Stories One and One Half
Structure Type Cement Siding
New Construction No
Schools
Elementary Schools Fredericksburg
Middle Schools Fredericksburg
High Schools Fredericksburg (Fredericksburg Isd)
School District Fredericksburg Isd
Others
HOA Fee Include Common Area Maintenance,Landscaping,Maintenance Grounds,Security,Sewer,Trash,Water
Restrictions Building Style,Development Type
Ownership Fee-Simple
Acceptable Financing Cash, Conventional
Tax Rate 1.0598
Listing Terms Cash, Conventional
Special Listing Condition Standard
"My job is to find and attract mastery-based agents to the office, protect the culture, and make sure everyone is happy! "






