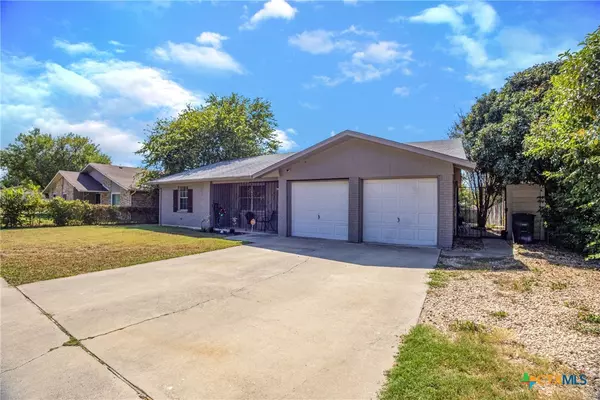5 Beds
2 Baths
1,968 SqFt
5 Beds
2 Baths
1,968 SqFt
Key Details
Property Type Single Family Home
Sub Type Single Family Residence
Listing Status Active
Purchase Type For Sale
Square Footage 1,968 sqft
Price per Sqft $111
Subdivision Bellaire Heights
MLS Listing ID 558021
Style Traditional
Bedrooms 5
Full Baths 2
Construction Status Resale
HOA Y/N No
Year Built 1975
Lot Size 8,150 Sqft
Acres 0.1871
Property Description
Location
State TX
County Bell
Community None, Curbs, Sidewalks
Interior
Interior Features Chandelier, Dining Area, Separate/Formal Dining Room, His and Hers Closets, Multiple Living Areas, MultipleDining Areas, Multiple Closets, Open Floorplan, Recessed Lighting, Tub Shower, Vanity, Breakfast Bar, Kitchen/Family Room Combo, Kitchen/Dining Combo
Heating Central, Electric
Cooling Central Air, Electric, 1 Unit
Flooring Laminate, Tile
Fireplaces Number 1
Fireplaces Type Great Room, Wood Burning
Fireplace Yes
Appliance Gas Cooktop, Gas Water Heater, Oven, Range Hood, Water Heater, Some Electric Appliances, Some Gas Appliances, Built-In Oven, Cooktop
Laundry Washer Hookup, Electric Dryer Hookup, In Garage
Exterior
Exterior Feature Patio, Private Yard, Rain Gutters, Storage
Parking Features Attached, Converted Garage, Door-Multi, Garage Faces Front, Garage
Garage Spaces 2.0
Fence Back Yard, Full, Privacy, Wood
Pool None
Community Features None, Curbs, Sidewalks
Utilities Available Electricity Available, Natural Gas Available, High Speed Internet Available, Trash Collection Public
View Y/N No
Water Access Desc Public
View None
Roof Type Composition,Shingle
Porch Patio
Building
Lot Description Open Lot, < 1/4 Acre
Entry Level One
Foundation Slab
Sewer Public Sewer
Water Public
Architectural Style Traditional
Level or Stories One
Additional Building Storage
Construction Status Resale
Schools
School District Killeen Isd
Others
Tax ID 26309
Security Features Smoke Detector(s)
Acceptable Financing Cash, Conventional, FHA, VA Loan
Listing Terms Cash, Conventional, FHA, VA Loan
"My job is to find and attract mastery-based agents to the office, protect the culture, and make sure everyone is happy! "






