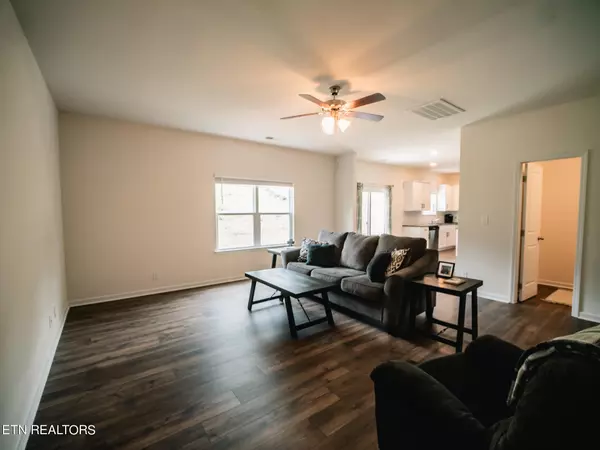
4 Beds
3 Baths
2,634 SqFt
4 Beds
3 Baths
2,634 SqFt
Key Details
Property Type Single Family Home
Sub Type Residential
Listing Status Active
Purchase Type For Sale
Square Footage 2,634 sqft
Price per Sqft $189
Subdivision Grace'S Way
MLS Listing ID 1278981
Style Contemporary
Bedrooms 4
Full Baths 2
Half Baths 1
HOA Fees $25/mo
Originating Board East Tennessee REALTORS® MLS
Year Built 2021
Lot Size 10,454 Sqft
Acres 0.24
Property Description
The home's elegant exterior features beautiful brickwork complemented by board and batten and shingle details, setting the stage for the welcoming interior. Step inside to discover a spacious open-concept kitchen that flows seamlessly into the inviting family room, ideal for both everyday living and entertaining.
Upstairs, you'll find an additional living room, providing extra space for relaxation or play. The formal dining room offers a versatile space for hosting gatherings, while the dedicated office ensures a productive work-from-home environment.
The expansive master suite is a true retreat, boasting a generous bedroom area that leads into a luxurious bathroom with both a large tub and a separate shower. The walk-in closet is exceptionally roomy, providing ample storage for all your needs.
Enjoy the benefits of county living with lower taxes, and take advantage of the exceptional opportunity to assume the existing mortgage with a favorable 3.75% interest rate.
Don't miss the chance to make this exceptional house your new home. Schedule your visit today!
Location
State TN
County Blount County - 28
Area 0.24
Rooms
Family Room Yes
Other Rooms LaundryUtility, Office, Family Room
Basement None
Dining Room Formal Dining Area
Interior
Interior Features Island in Kitchen, Pantry, Walk-In Closet(s)
Heating Forced Air, Electric
Cooling Central Cooling
Flooring Laminate, Carpet, Vinyl
Fireplaces Type None, Other
Appliance Dishwasher, Disposal, Dryer, Microwave, Refrigerator, Washer
Heat Source Forced Air, Electric
Laundry true
Exterior
Exterior Feature Window - Energy Star, Patio, Doors - Energy Star
Garage Other, Main Level
Garage Spaces 2.0
Garage Description Main Level
View Other
Porch true
Parking Type Other, Main Level
Total Parking Spaces 2
Garage Yes
Building
Lot Description Cul-De-Sac
Faces 129-S past airport; take a left on W Lamar Alexander pkwy, follow for a few miles; Take a right on Montvale rd. Take Montvale to Forrest hills dr, then take the next left onto Colts Trl. the listing is on the left.
Sewer Public Sewer
Water Public
Architectural Style Contemporary
Structure Type Stone,Vinyl Siding,Other
Others
Restrictions Yes
Tax ID 080I C 015.00
Energy Description Electric

"My job is to find and attract mastery-based agents to the office, protect the culture, and make sure everyone is happy! "






