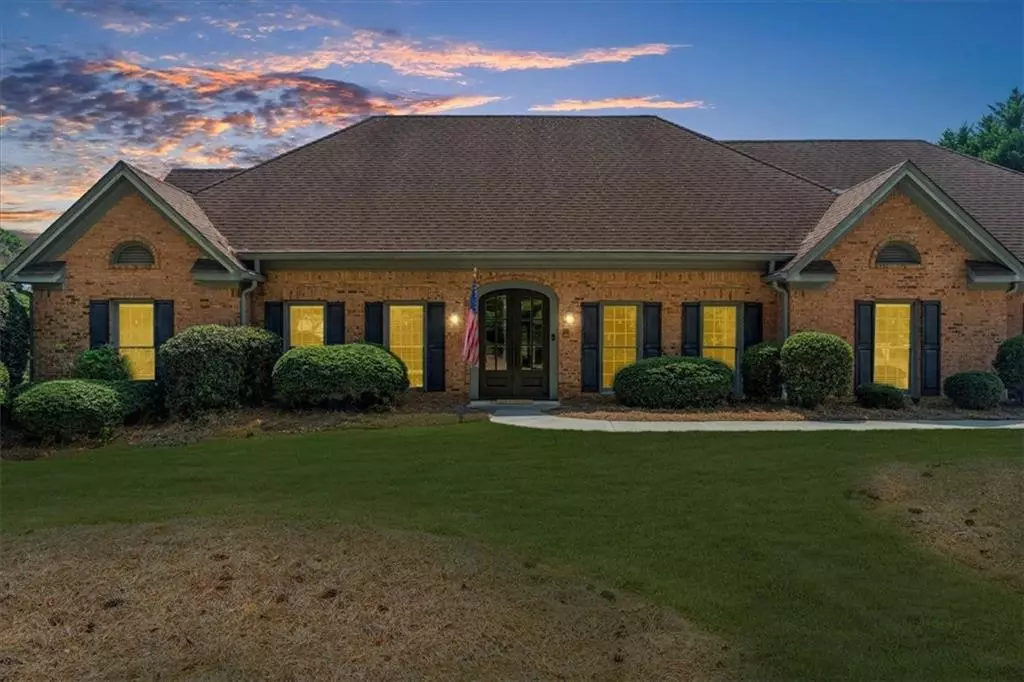5 Beds
3.5 Baths
3,465 SqFt
5 Beds
3.5 Baths
3,465 SqFt
Key Details
Property Type Single Family Home
Sub Type Single Family Residence
Listing Status Active Under Contract
Purchase Type For Sale
Square Footage 3,465 sqft
Price per Sqft $207
Subdivision Haw Creek
MLS Listing ID 7461302
Style Traditional
Bedrooms 5
Full Baths 3
Half Baths 1
Construction Status Resale
HOA Fees $150
HOA Y/N Yes
Originating Board First Multiple Listing Service
Year Built 1988
Annual Tax Amount $4,832
Tax Year 2023
Lot Size 1.060 Acres
Acres 1.06
Property Description
Location
State GA
County Forsyth
Lake Name None
Rooms
Bedroom Description Master on Main
Other Rooms Outdoor Kitchen
Basement None
Main Level Bedrooms 3
Dining Room Separate Dining Room
Interior
Interior Features Beamed Ceilings, Sauna, Vaulted Ceiling(s)
Heating Central
Cooling Central Air
Flooring Hardwood
Fireplaces Number 3
Fireplaces Type Electric, Living Room, Master Bedroom, Outside
Window Features Wood Frames
Appliance Dishwasher, Disposal, Double Oven, Dryer, Electric Cooktop, Electric Range, Refrigerator, Trash Compactor, Washer
Laundry Laundry Room
Exterior
Exterior Feature Gas Grill
Parking Features Driveway, Garage, Level Driveway
Garage Spaces 2.0
Fence Back Yard
Pool Fenced, Heated, In Ground, Private, Salt Water, Vinyl
Community Features None
Utilities Available Electricity Available, Phone Available, Water Available
Waterfront Description None
View Pool
Roof Type Shingle
Street Surface Concrete
Accessibility None
Handicap Access None
Porch Covered
Private Pool true
Building
Lot Description Back Yard, Level
Story One and One Half
Foundation Slab
Sewer Septic Tank
Water Public
Architectural Style Traditional
Level or Stories One and One Half
Structure Type Brick 4 Sides
New Construction No
Construction Status Resale
Schools
Elementary Schools Mashburn
Middle Schools Lakeside - Forsyth
High Schools Forsyth Central
Others
Senior Community no
Restrictions true
Tax ID 200 017
Special Listing Condition None

"My job is to find and attract mastery-based agents to the office, protect the culture, and make sure everyone is happy! "






