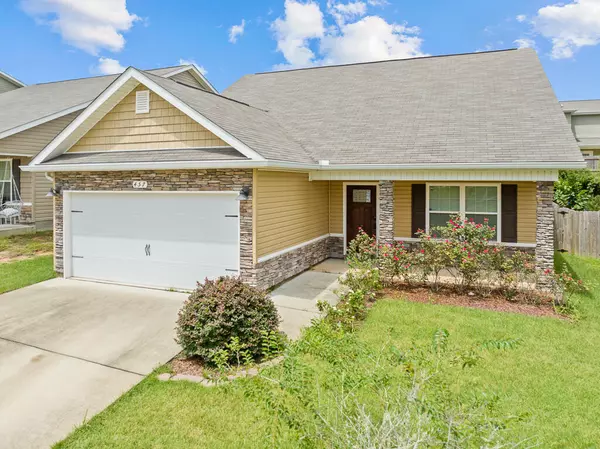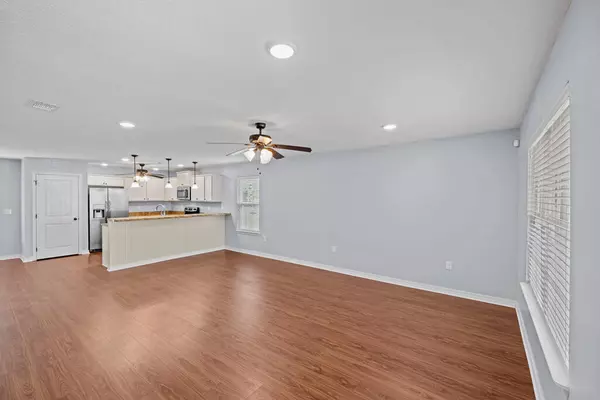
5 Beds
3 Baths
1,980 SqFt
5 Beds
3 Baths
1,980 SqFt
Key Details
Property Type Single Family Home
Sub Type Craftsman Style
Listing Status Active
Purchase Type For Sale
Square Footage 1,980 sqft
Price per Sqft $161
Subdivision Stillwell South
MLS Listing ID 960754
Bedrooms 5
Full Baths 2
Half Baths 1
Construction Status Construction Complete
HOA Fees $440/ann
HOA Y/N Yes
Year Built 2018
Annual Tax Amount $4,374
Tax Year 2023
Lot Size 4,791 Sqft
Acres 0.11
Property Description
Location
State FL
County Okaloosa
Area 25 - Crestview Area
Zoning Resid Single Family
Rooms
Kitchen First
Interior
Interior Features Breakfast Bar, Floor Tile, Floor Vinyl, Floor WW Carpet, Lighting Recessed, Pantry, Split Bedroom, Washer/Dryer Hookup
Appliance Auto Garage Door Opn, Dishwasher, Disposal, Microwave, Oven Self Cleaning, Refrigerator W/IceMk, Smoke Detector, Stove/Oven Electric
Exterior
Exterior Feature Columns, Fenced Back Yard, Fenced Privacy, Patio Open
Garage Garage, Garage Attached
Garage Spaces 2.0
Pool None
Utilities Available Electric, Public Sewer, Public Water
Private Pool No
Building
Lot Description Interior, Sidewalk, Survey Available
Story 2.0
Structure Type Frame,Roof Composite Shngl,Siding Vinyl,Slab,Stone,Trim Vinyl
Construction Status Construction Complete
Schools
Elementary Schools Walker
Others
HOA Fee Include Accounting,Management
Assessment Amount $440
Energy Description AC - Central Elect,Ceiling Fans,Double Pane Windows,Heat Cntrl Electric,Water Heater - Elect
Financing Conventional,FHA,VA

"My job is to find and attract mastery-based agents to the office, protect the culture, and make sure everyone is happy! "






