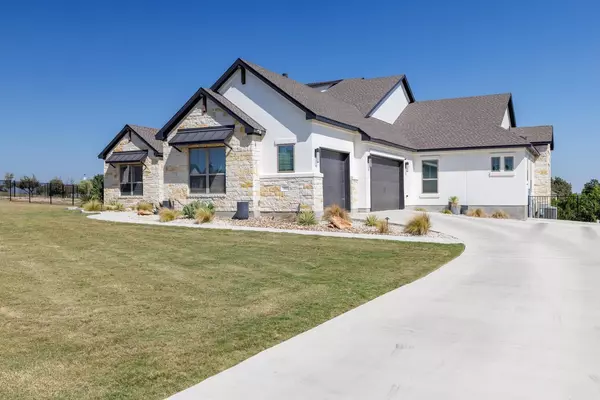
4 Beds
5 Baths
3,963 SqFt
4 Beds
5 Baths
3,963 SqFt
Key Details
Property Type Single Family Home
Sub Type Single Family Residence
Listing Status Active
Purchase Type For Sale
Square Footage 3,963 sqft
Price per Sqft $258
Subdivision Northgate
MLS Listing ID 3289933
Bedrooms 4
Full Baths 4
Half Baths 1
HOA Fees $180/qua
Originating Board actris
Year Built 2022
Annual Tax Amount $19,172
Tax Year 2024
Lot Size 1.006 Acres
Property Description
Location
State TX
County Williamson
Rooms
Main Level Bedrooms 4
Interior
Interior Features Breakfast Bar, Built-in Features, Ceiling Fan(s), Cathedral Ceiling(s), High Ceilings, Tray Ceiling(s), Quartz Counters, Double Vanity, Electric Dryer Hookup, French Doors, In-Law Floorplan, Kitchen Island, Multiple Dining Areas, Multiple Living Areas, No Interior Steps, Open Floorplan, Pantry, Primary Bedroom on Main, Recessed Lighting, Soaking Tub, Sound System, Walk-In Closet(s), Washer Hookup, Wired for Sound
Heating Central
Cooling Ceiling Fan(s), Central Air
Flooring Tile, Vinyl, See Remarks
Fireplaces Number 1
Fireplaces Type Living Room, Stone
Fireplace Y
Appliance Built-In Oven(s), Dishwasher, Disposal, Exhaust Fan, Microwave, Propane Cooktop, RNGHD, Vented Exhaust Fan, Water Softener Owned, Wine Refrigerator
Exterior
Exterior Feature Gas Grill, Private Yard
Garage Spaces 3.0
Fence Back Yard, Fenced, Wrought Iron
Pool None
Community Features None
Utilities Available Electricity Connected, Propane, Water Connected
Waterfront Description None
View Hill Country, Neighborhood, Trees/Woods
Roof Type Composition,Shingle
Accessibility None
Porch Covered, Patio
Total Parking Spaces 4
Private Pool No
Building
Lot Description Back Yard, Corner Lot, Front Yard, Landscaped, Native Plants, Sprinkler - Automatic, Trees-Medium (20 Ft - 40 Ft), Trees-Moderate, Views
Faces South
Foundation Slab
Sewer Septic Tank
Water MUD, See Remarks
Level or Stories One
Structure Type Stone,Stucco
New Construction No
Schools
Elementary Schools Louinenoble
Middle Schools Liberty Hill Middle
High Schools Liberty Hill
School District Liberty Hill Isd
Others
HOA Fee Include Common Area Maintenance
Restrictions Deed Restrictions
Ownership Fee-Simple
Acceptable Financing Cash, Conventional, FHA, VA Loan
Tax Rate 2.0146
Listing Terms Cash, Conventional, FHA, VA Loan
Special Listing Condition Standard

"My job is to find and attract mastery-based agents to the office, protect the culture, and make sure everyone is happy! "






