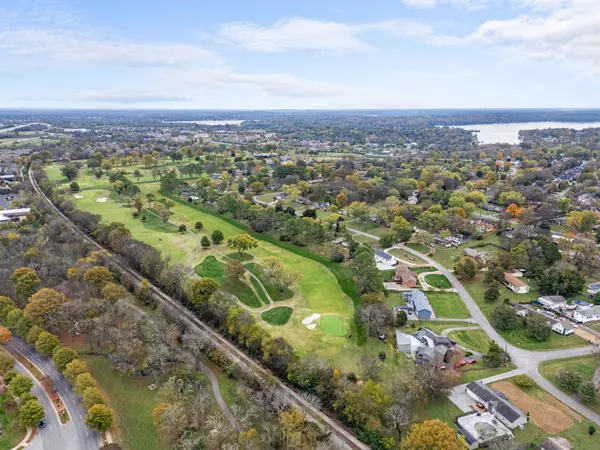4 Beds
4 Baths
5,425 SqFt
4 Beds
4 Baths
5,425 SqFt
Key Details
Property Type Single Family Home
Sub Type Single Family Residence
Listing Status Active
Purchase Type For Sale
Square Footage 5,425 sqft
Price per Sqft $175
Subdivision Blue Ridge
MLS Listing ID 2746269
Bedrooms 4
Full Baths 3
Half Baths 1
HOA Fees $46/mo
HOA Y/N Yes
Year Built 1990
Annual Tax Amount $5,034
Lot Size 0.310 Acres
Acres 0.31
Lot Dimensions 84.14 X 163.63 IRR
Property Description
Location
State TN
County Sumner County
Rooms
Main Level Bedrooms 1
Interior
Interior Features Ceiling Fan(s), Central Vacuum, Entry Foyer, Pantry, Walk-In Closet(s), Wet Bar, Primary Bedroom Main Floor
Heating Central, Natural Gas
Cooling Ceiling Fan(s), Central Air, Electric
Flooring Carpet, Finished Wood, Tile
Fireplaces Number 2
Fireplace Y
Appliance Trash Compactor, Dishwasher, Disposal, Microwave, Refrigerator, Stainless Steel Appliance(s)
Exterior
Exterior Feature Garage Door Opener
Garage Spaces 3.0
Pool In Ground
Utilities Available Electricity Available, Water Available
View Y/N true
View City
Roof Type Shingle
Private Pool true
Building
Lot Description Level
Story 2
Sewer Public Sewer
Water Public
Structure Type Brick,Vinyl Siding
New Construction false
Schools
Elementary Schools Nannie Berry Elementary
Middle Schools Robert E Ellis Middle
High Schools Hendersonville High School
Others
Senior Community false

"My job is to find and attract mastery-based agents to the office, protect the culture, and make sure everyone is happy! "






