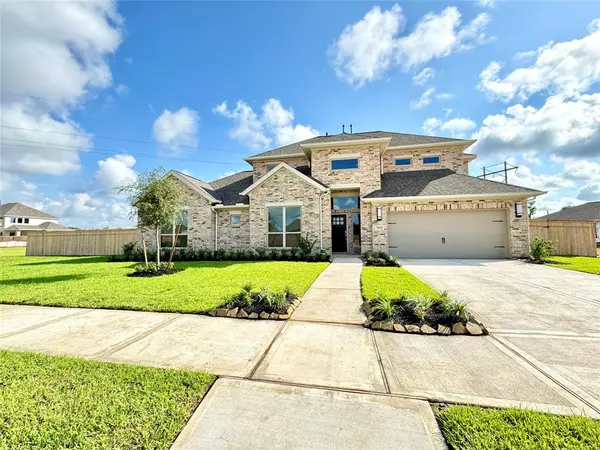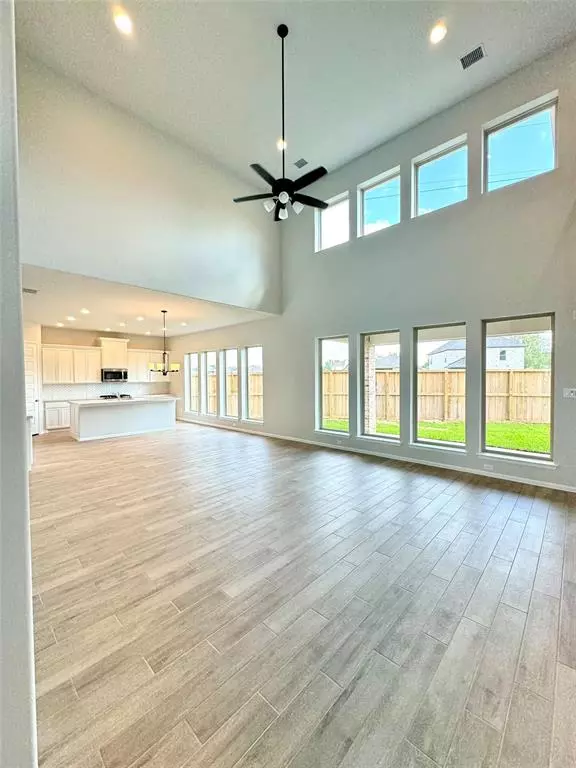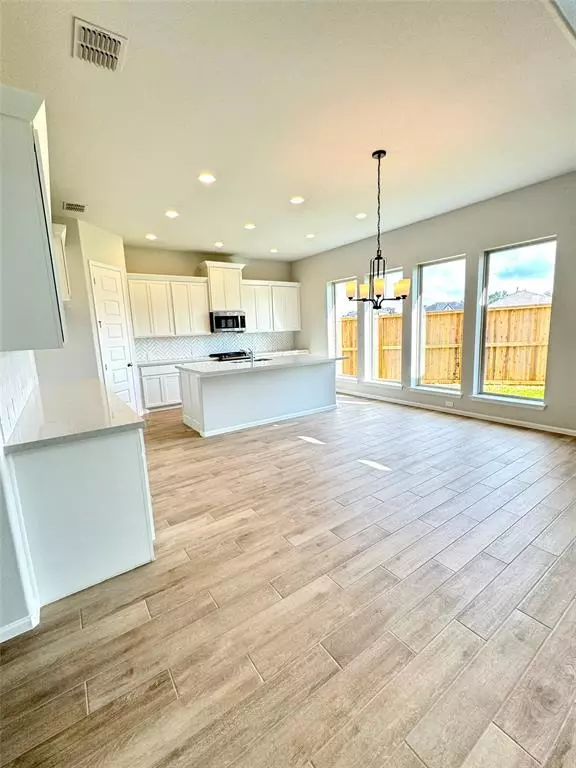
4 Beds
3 Baths
2,646 SqFt
4 Beds
3 Baths
2,646 SqFt
Key Details
Property Type Single Family Home
Listing Status Active
Purchase Type For Sale
Square Footage 2,646 sqft
Price per Sqft $204
Subdivision Sienna Village Of Bees Creek
MLS Listing ID 44005720
Style Contemporary/Modern
Bedrooms 4
Full Baths 3
HOA Fees $1,428/ann
HOA Y/N 1
Year Built 2024
Lot Size 9,543 Sqft
Property Description
Location
State TX
County Fort Bend
Community Sienna
Area Missouri City Area
Rooms
Bedroom Description 1 Bedroom Down - Not Primary BR,Primary Bed - 1st Floor
Other Rooms Family Room, Gameroom Up, Home Office/Study, Living Area - 1st Floor, Living/Dining Combo
Master Bathroom Primary Bath: Double Sinks, Primary Bath: Shower Only, Secondary Bath(s): Tub/Shower Combo
Kitchen Island w/o Cooktop, Pantry
Interior
Interior Features Fire/Smoke Alarm, High Ceiling
Heating Central Gas
Cooling Central Electric
Flooring Carpet, Engineered Wood
Exterior
Exterior Feature Back Yard, Back Yard Fenced, Covered Patio/Deck
Parking Features Attached Garage, Attached/Detached Garage
Garage Spaces 2.0
Roof Type Slate
Private Pool No
Building
Lot Description Subdivision Lot
Dwelling Type Free Standing
Story 2
Foundation Slab
Lot Size Range 0 Up To 1/4 Acre
Builder Name Perry Homes
Sewer Other Water/Sewer
Water Other Water/Sewer
Structure Type Brick
New Construction Yes
Schools
Elementary Schools Sienna Crossing Elementary School
Middle Schools Baines Middle School
High Schools Ridge Point High School
School District 19 - Fort Bend
Others
Senior Community No
Restrictions Deed Restrictions
Tax ID NA
Energy Description Ceiling Fans,Energy Star Appliances,Energy Star/CFL/LED Lights,Insulated/Low-E windows,Other Energy Features
Disclosures No Disclosures
Special Listing Condition No Disclosures


"My job is to find and attract mastery-based agents to the office, protect the culture, and make sure everyone is happy! "






