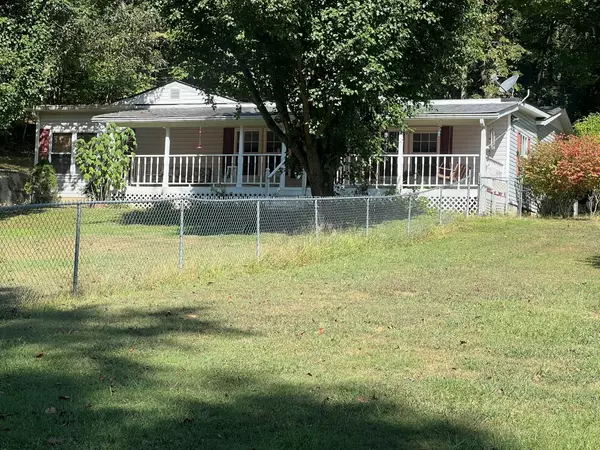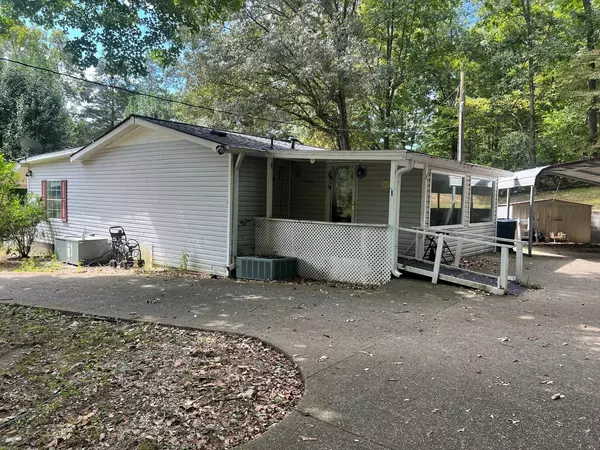
3 Beds
2 Baths
1,112 SqFt
3 Beds
2 Baths
1,112 SqFt
Key Details
Property Type Manufactured Home
Sub Type Manufactured On Land
Listing Status Pending
Purchase Type For Sale
Square Footage 1,112 sqft
MLS Listing ID 2746010
Bedrooms 3
Full Baths 2
HOA Y/N No
Year Built 1996
Annual Tax Amount $1,413
Lot Size 32.380 Acres
Acres 32.38
Property Description
Location
State TN
County Dickson County
Rooms
Main Level Bedrooms 3
Interior
Interior Features Ceiling Fan(s)
Heating Electric
Cooling Electric
Flooring Carpet, Other, Vinyl
Fireplace N
Exterior
Exterior Feature Storage
Utilities Available Electricity Available, Water Available
Waterfront false
View Y/N true
View Water
Parking Type Detached
Private Pool false
Building
Lot Description Cul-De-Sac
Story 1
Sewer None
Water Private
Structure Type Frame,Vinyl Siding
New Construction false
Schools
Elementary Schools Charlotte Elementary
Middle Schools Charlotte Middle School
High Schools Creek Wood High School
Others
Senior Community false


"My job is to find and attract mastery-based agents to the office, protect the culture, and make sure everyone is happy! "






