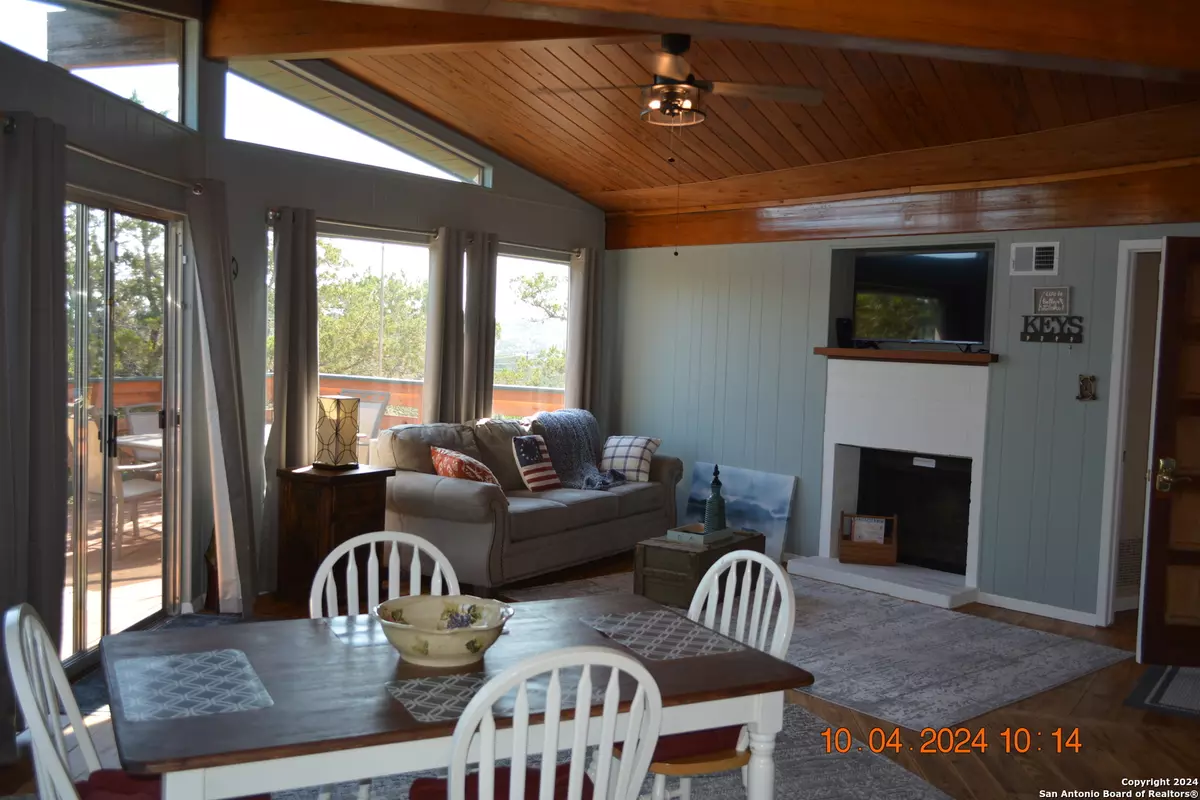3 Beds
2 Baths
1,466 SqFt
3 Beds
2 Baths
1,466 SqFt
Key Details
Property Type Single Family Home
Sub Type Single Residential
Listing Status Back on Market
Purchase Type For Sale
Square Footage 1,466 sqft
Price per Sqft $194
Subdivision Morgan Heights Resort
MLS Listing ID 1814153
Style One Story
Bedrooms 3
Full Baths 2
Construction Status Pre-Owned
Year Built 1971
Annual Tax Amount $15,320
Tax Year 2023
Lot Size 10,802 Sqft
Property Description
Location
State TX
County Bandera
Area 3100
Rooms
Master Bathroom Main Level 7X10 Shower Only, Single Vanity
Master Bedroom Main Level 13X16 DownStairs, Full Bath
Bedroom 2 Main Level 17X15
Bedroom 3 Main Level 15X13
Living Room Main Level 14X16
Dining Room Main Level 16X11
Kitchen Main Level 19X9
Interior
Heating Central
Cooling One Central
Flooring Carpeting, Ceramic Tile, Wood
Inclusions Ceiling Fans, Chandelier, Washer Connection, Dryer Connection, Cook Top, Built-In Oven, Microwave Oven, Stove/Range, Refrigerator, Disposal, Dishwasher, Water Softener (owned), Smoke Alarm, Security System (Leased), Pre-Wired for Security, Satellite Dish (owned), Plumb for Water Softener, City Garbage service
Heat Source Electric
Exterior
Parking Features None/Not Applicable
Pool None
Amenities Available Waterfront Access, Lake/River Park
Roof Type Composition
Private Pool N
Building
Lot Description On Greenbelt, County VIew, Water View, Wooded, Mature Trees (ext feat), Secluded, Sloping, Lake Medina, Water Access
Foundation Slab, Basement
Sewer Septic
Water Private Well
Construction Status Pre-Owned
Schools
Elementary Schools Hill Country
Middle Schools Bandera
High Schools Bandera
School District Bandera Isd
Others
Acceptable Financing Conventional, FHA, VA, Cash, Investors OK
Listing Terms Conventional, FHA, VA, Cash, Investors OK
"My job is to find and attract mastery-based agents to the office, protect the culture, and make sure everyone is happy! "






