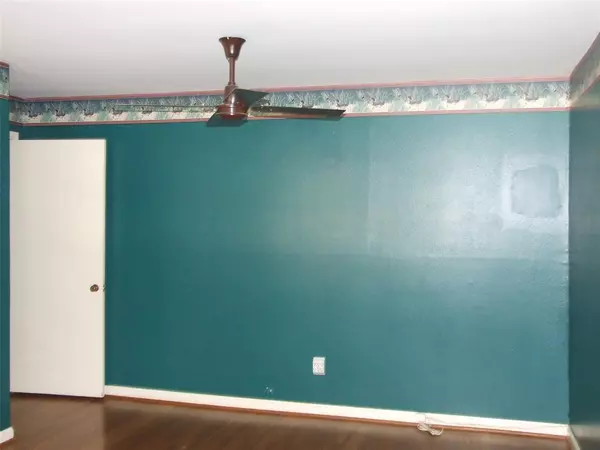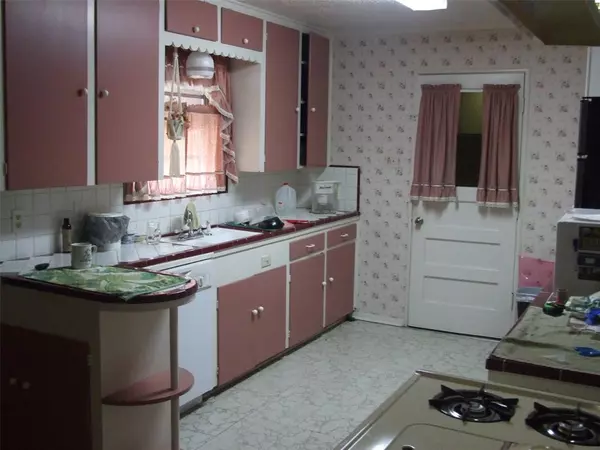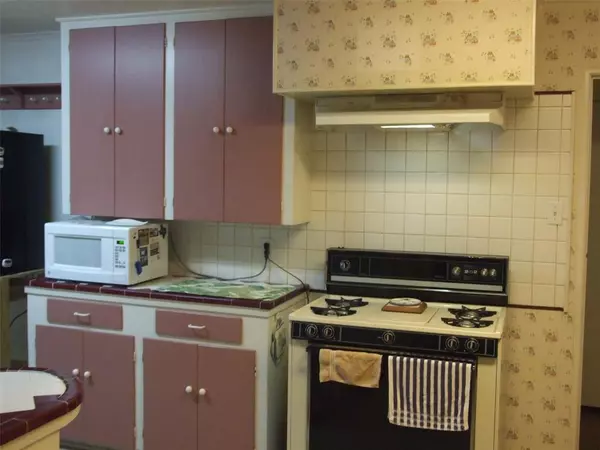GET MORE INFORMATION
$ 180,000
$ 180,000
3 Beds
2 Baths
1,571 SqFt
$ 180,000
$ 180,000
3 Beds
2 Baths
1,571 SqFt
Key Details
Sold Price $180,000
Property Type Single Family Home
Listing Status Sold
Purchase Type For Sale
Square Footage 1,571 sqft
Price per Sqft $114
Subdivision Eastraven Sec 01
MLS Listing ID 45944609
Sold Date 01/15/25
Style Traditional
Bedrooms 3
Full Baths 2
Year Built 1953
Annual Tax Amount $2,998
Tax Year 2023
Lot Size 7,130 Sqft
Acres 0.1637
Property Description
Location
State TX
County Harris
Area Pasadena
Rooms
Bedroom Description Walk-In Closet
Other Rooms Family Room, Formal Dining, Formal Living
Interior
Interior Features Fire/Smoke Alarm
Heating Central Electric
Cooling Central Electric
Flooring Carpet, Laminate, Tile
Exterior
Exterior Feature Back Yard, Back Yard Fenced
Parking Features Attached Garage
Garage Spaces 1.0
Carport Spaces 1
Roof Type Composition
Street Surface Concrete,Curbs,Gutters
Private Pool No
Building
Lot Description Subdivision Lot
Faces East
Story 1
Foundation Slab
Lot Size Range 0 Up To 1/4 Acre
Sewer Public Sewer
Water Public Water
Structure Type Aluminum,Brick
New Construction No
Schools
Elementary Schools Sparks Elementary School (Pasadena)
Middle Schools Shaw Middle School
High Schools Sam Rayburn High School
School District 41 - Pasadena
Others
Senior Community No
Restrictions Unknown
Tax ID 079-113-000-0084
Ownership Full Ownership
Energy Description Attic Vents,Ceiling Fans
Acceptable Financing Cash Sale, Conventional, FHA, VA
Tax Rate 2.275
Disclosures Home Protection Plan, Sellers Disclosure
Listing Terms Cash Sale, Conventional, FHA, VA
Financing Cash Sale,Conventional,FHA,VA
Special Listing Condition Home Protection Plan, Sellers Disclosure

Bought with MetroPlus Realty
"My job is to find and attract mastery-based agents to the office, protect the culture, and make sure everyone is happy! "






