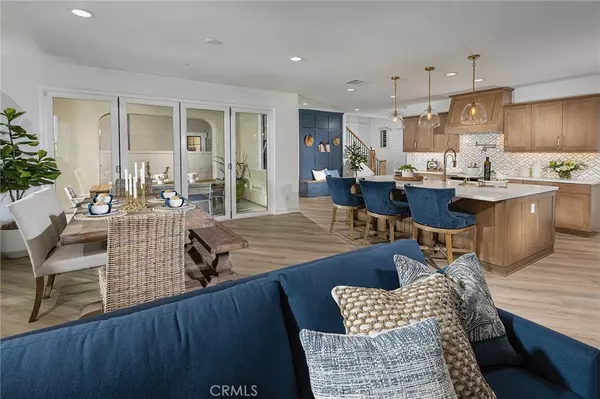
4 Beds
3 Baths
2,419 SqFt
4 Beds
3 Baths
2,419 SqFt
OPEN HOUSE
Sun Dec 15, 11:00am - 4:00pm
Key Details
Property Type Single Family Home
Sub Type Single Family Residence
Listing Status Active
Purchase Type For Sale
Square Footage 2,419 sqft
Price per Sqft $492
Subdivision Bonsall
MLS Listing ID PW24203324
Bedrooms 4
Full Baths 3
Condo Fees $430
Construction Status Turnkey
HOA Fees $430/mo
HOA Y/N Yes
Lot Size 0.253 Acres
Property Description
This home is part of a new, gated community in the foothills of Bonsall, across from The Havens Country Club (formerly Vista Valley Country Club). The community is designed with wellness in mind with walking trails and nature at your door. All homeowners will belong to the future Aquatic Center with pool, spa and fitness center.
Location
State CA
County San Diego
Area 92003 - Bonsall
Rooms
Main Level Bedrooms 1
Interior
Interior Features Separate/Formal Dining Room, High Ceilings, Country Kitchen, Open Floorplan, Quartz Counters, Recessed Lighting, Bedroom on Main Level, Entrance Foyer, Jack and Jill Bath, Primary Suite, Utility Room, Walk-In Pantry, Walk-In Closet(s)
Heating Combination, See Remarks
Cooling Central Air
Flooring Carpet, See Remarks, Vinyl
Fireplaces Type None
Fireplace No
Appliance Dishwasher, Electric Cooktop, Electric Oven, High Efficiency Water Heater, Microwave, Tankless Water Heater, Water To Refrigerator, Water Heater
Laundry Electric Dryer Hookup, Inside, Laundry Room
Exterior
Parking Features Door-Multi, Driveway, Garage Faces Front, Garage, Garage Door Opener, Gated
Garage Spaces 2.0
Garage Description 2.0
Fence Vinyl
Pool Community, Association
Community Features Curbs, Hiking, Mountainous, Storm Drain(s), Street Lights, Gated, Pool
Utilities Available Cable Available, Electricity Available, Natural Gas Not Available, Sewer Available, See Remarks, Water Available
Amenities Available Clubhouse, Fitness Center, Maintenance Grounds, Pickleball, Pool, Spa/Hot Tub, Trail(s)
View Y/N Yes
View Hills
Roof Type Concrete
Accessibility None
Porch Covered, Deck, See Remarks
Attached Garage Yes
Total Parking Spaces 2
Private Pool No
Building
Lot Description 6-10 Units/Acre, Back Yard, Cul-De-Sac, Front Yard, Greenbelt, Street Level, Yard
Dwelling Type House
Story 2
Entry Level Two
Foundation Slab
Sewer Public Sewer
Water Public
Architectural Style Contemporary, French Provincial
Level or Stories Two
New Construction Yes
Construction Status Turnkey
Schools
School District Bonsall Unified
Others
HOA Name The Havens
Senior Community No
Security Features Carbon Monoxide Detector(s),Fire Detection System,Fire Sprinkler System,Gated Community,Smoke Detector(s)
Acceptable Financing Cash to New Loan
Listing Terms Cash to New Loan
Special Listing Condition Standard


"My job is to find and attract mastery-based agents to the office, protect the culture, and make sure everyone is happy! "






