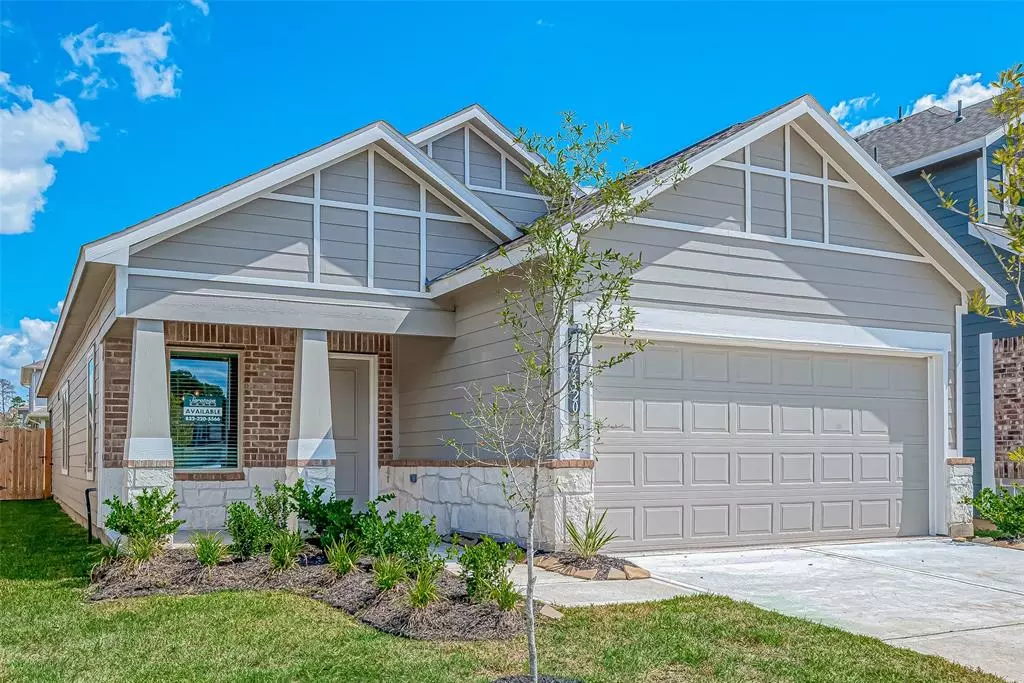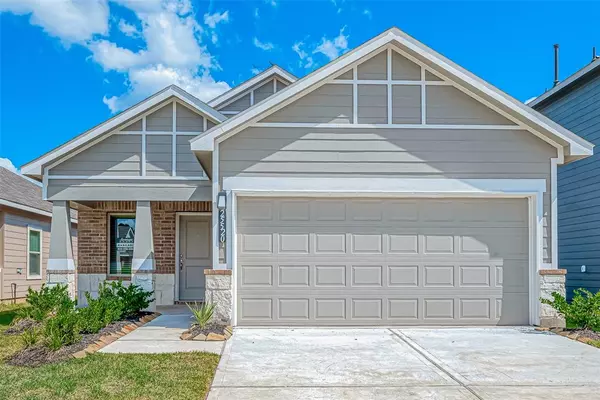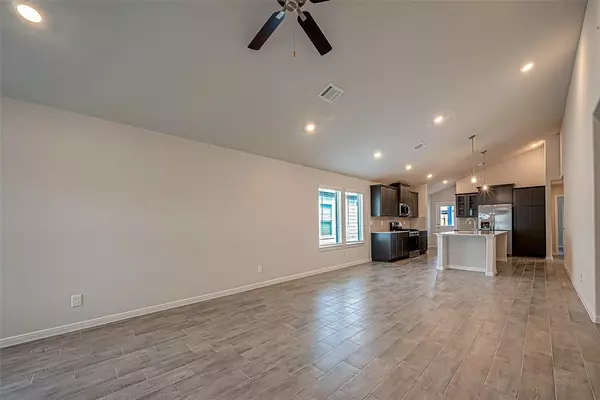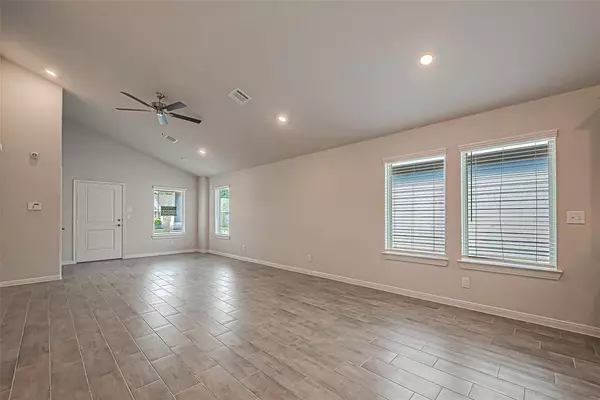4 Beds
2 Baths
1,637 SqFt
4 Beds
2 Baths
1,637 SqFt
Key Details
Property Type Single Family Home
Listing Status Active
Purchase Type For Sale
Square Footage 1,637 sqft
Price per Sqft $176
Subdivision Enclave At Dobbin
MLS Listing ID 16140889
Style Contemporary/Modern,Craftsman,Other Style
Bedrooms 4
Full Baths 2
HOA Fees $350/ann
HOA Y/N 1
Year Built 2024
Property Description
Location
State TX
County Montgomery
Area Magnolia/1488 East
Rooms
Bedroom Description All Bedrooms Down,En-Suite Bath,Primary Bed - 1st Floor,Sitting Area
Other Rooms 1 Living Area, Entry, Kitchen/Dining Combo, Living Area - 1st Floor
Master Bathroom Primary Bath: Double Sinks
Kitchen Island w/ Cooktop, Kitchen open to Family Room, Pantry, Second Sink, Soft Closing Cabinets, Soft Closing Drawers
Interior
Interior Features Alarm System - Owned, Fire/Smoke Alarm, Refrigerator Included, Washer Included, Window Coverings
Heating Central Electric, Central Gas
Cooling Central Electric, Central Gas
Flooring Carpet, Laminate, Tile, Vinyl
Exterior
Exterior Feature Back Yard, Back Yard Fenced, Covered Patio/Deck
Parking Features Attached Garage
Garage Spaces 2.0
Garage Description Additional Parking
Roof Type Composition
Private Pool No
Building
Lot Description Subdivision Lot
Dwelling Type Free Standing
Story 1
Foundation Slab
Lot Size Range 0 Up To 1/4 Acre
Builder Name saratoga
Water Water District
Structure Type Brick,Stone
New Construction Yes
Schools
Elementary Schools Cedric C. Smith Elementary School
Middle Schools Bear Branch Junior High School
High Schools Magnolia High School
School District 36 - Magnolia
Others
Senior Community No
Restrictions Deed Restrictions
Tax ID 4590-03-06800
Ownership Full Ownership
Disclosures Sellers Disclosure
Special Listing Condition Sellers Disclosure

"My job is to find and attract mastery-based agents to the office, protect the culture, and make sure everyone is happy! "






