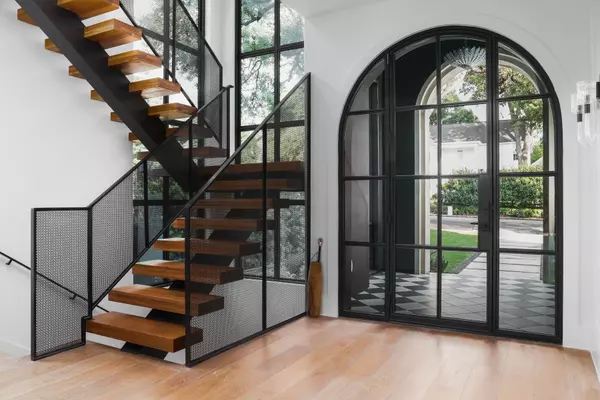
5 Beds
8 Baths
6,400 SqFt
5 Beds
8 Baths
6,400 SqFt
OPEN HOUSE
Sun Oct 20, 1:00pm - 3:00pm
Key Details
Property Type Single Family Home
Sub Type Single Family Residence
Listing Status Active
Purchase Type For Sale
Square Footage 6,400 sqft
Price per Sqft $1,015
Subdivision Enfield C
MLS Listing ID 3953105
Bedrooms 5
Full Baths 6
Half Baths 2
Originating Board actris
Year Built 2024
Annual Tax Amount $14,926
Tax Year 2024
Lot Size 9,552 Sqft
Property Description
Spanning over 6,400 sq.ft. on a generous 0.22-acre lot, this meticulously crafted home balances warmth and grandeur, featuring designer touches throughout. The open main living area boasts tall ceilings, a fireplace, and a custom bar for entertaining. The outdoor retreat includes a patio, pool/spa, bar, pool bath, and outdoor shower, providing a private sanctuary in the heart of Austin, Texas.
With five bedrooms, six full bathrooms, and two half bathrooms, the home offers ample space for family and guests. The expansive primary suite features a private balcony, two walk-in closets, and a spa-like bathroom.
The heart of the home is the carefully curated kitchen, equipped with top-of-the-line appliances and custom finishes for culinary enthusiasts. A spacious office with a separate entrance makes remote work easy, while cozy spaces add unique character.
The lower level expands the living area with amenities uncommon in urban neighborhoods, including a wellness retreat with a gym and sauna, a home theatre, and access to the outdoor oasis. A rare two-car, side-facing garage completes the package.
The exterior combines classic Tudor charm with modern luxury, captivating discerning buyers. With nearby dining and grocery options like Jeffrey’s and Josephine House, this home represents a unique opportunity. These builders are redefining luxury by creating additional living spaces in urban settings, perfect for harmonious family living.
Location
State TX
County Travis
Rooms
Main Level Bedrooms 2
Interior
Interior Features Bar, Kitchen Island, Multiple Living Areas, Walk-In Closet(s)
Heating Central
Cooling Central Air
Flooring Wood
Fireplaces Number 1
Fireplaces Type Living Room
Fireplace Y
Appliance Bar Fridge, Built-In Range, Built-In Refrigerator
Exterior
Exterior Feature Balcony, Barbecue, Exterior Steps, Garden, Lighting, Outdoor Grill, Private Yard
Garage Spaces 2.0
Fence Back Yard, Gate
Pool Outdoor Pool, Pool/Spa Combo
Community Features Walk/Bike/Hike/Jog Trail(s, See Remarks
Utilities Available See Remarks
Waterfront No
Waterfront Description None
View Pool
Roof Type Composition,Shingle
Accessibility See Remarks
Porch Covered
Parking Type Attached, Garage
Total Parking Spaces 2
Private Pool Yes
Building
Lot Description Back Yard, Garden, Landscaped, Private, Sprinkler - Automatic, Trees-Large (Over 40 Ft), Trees-Medium (20 Ft - 40 Ft)
Faces East
Foundation Slab
Sewer Public Sewer
Water Public
Level or Stories Two
Structure Type Stucco
New Construction Yes
Schools
Elementary Schools Casis
Middle Schools O Henry
High Schools Austin
School District Austin Isd
Others
Restrictions See Remarks
Ownership Common
Acceptable Financing Cash, Conventional, See Remarks
Tax Rate 1.809247
Listing Terms Cash, Conventional, See Remarks
Special Listing Condition Standard

"My job is to find and attract mastery-based agents to the office, protect the culture, and make sure everyone is happy! "






