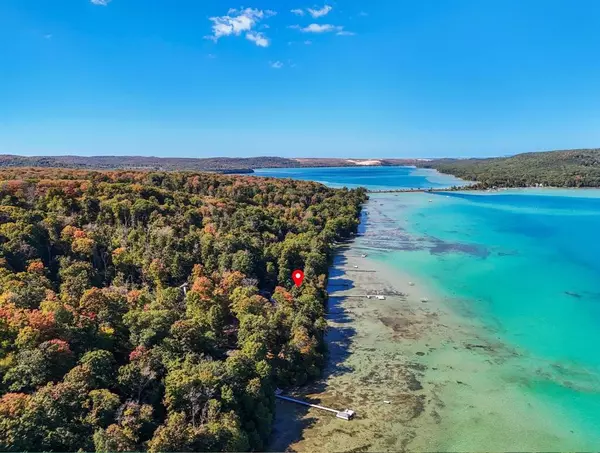4 Beds
2 Baths
1,186 SqFt
4 Beds
2 Baths
1,186 SqFt
Key Details
Property Type Single Family Home
Sub Type Ranch
Listing Status Active
Purchase Type For Sale
Square Footage 1,186 sqft
Price per Sqft $1,644
Subdivision Macfarlane Woods
MLS Listing ID 78080051251
Style Ranch
Bedrooms 4
Full Baths 2
HOA Y/N no
Originating Board Aspire North REALTORS®
Year Built 1968
Lot Size 10,018 Sqft
Acres 0.23
Lot Dimensions 100*96
Property Description
Location
State MI
County Leelanau
Area Empire Twp
Body of Water Big Glen Lake
Rooms
Basement Daylight, Finished, Interior Entry (Interior Access), Walkout Access
Kitchen Dishwasher, Dryer, Oven, Range/Stove, Refrigerator, Washer
Interior
Interior Features Egress Window(s), Other
Heating Baseboard
Fireplace yes
Appliance Dishwasher, Dryer, Oven, Range/Stove, Refrigerator, Washer
Heat Source Natural Gas
Exterior
Parking Features Detached
Garage Description 2 Car
Waterfront Description Water Front,Lake/River Priv
Water Access Desc All Sports Lake,Dock Facilities
Porch Deck, Porch
Garage yes
Building
Lot Description Water View
Foundation Basement
Sewer Septic Tank (Existing)
Water Well (Existing)
Architectural Style Ranch
Level or Stories 1 Story
Structure Type Vinyl
Schools
School District Glen Lake
Others
Tax ID 00550000900
Acceptable Financing Cash, Conventional, Trade/Exchange
Listing Terms Cash, Conventional, Trade/Exchange
Financing Cash,Conventional,Trade/Exchange

"My job is to find and attract mastery-based agents to the office, protect the culture, and make sure everyone is happy! "






