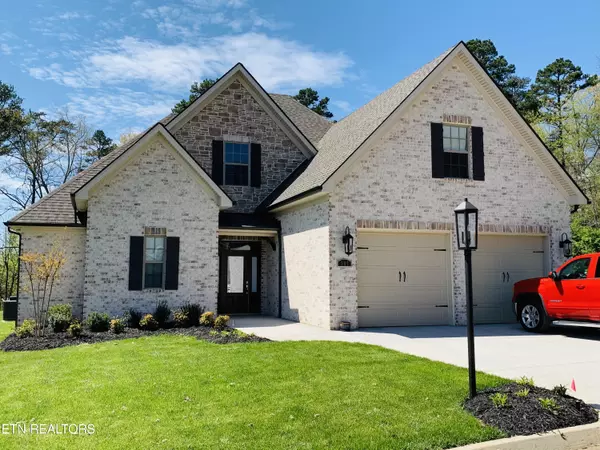
4 Beds
4 Baths
2,704 SqFt
4 Beds
4 Baths
2,704 SqFt
Key Details
Property Type Single Family Home
Sub Type Residential
Listing Status Active
Purchase Type For Sale
Square Footage 2,704 sqft
Price per Sqft $261
Subdivision Avery Manor
MLS Listing ID 1278334
Style Traditional
Bedrooms 4
Full Baths 3
Half Baths 1
HOA Fees $300/ann
Originating Board East Tennessee REALTORS® MLS
Year Built 2024
Lot Size 8,276 Sqft
Acres 0.19
Lot Dimensions 60 x 137.32 x IRR
Property Description
Location
State TN
County Knox County - 1
Area 0.19
Rooms
Other Rooms LaundryUtility, 2nd Rec Room, Extra Storage, Great Room, Mstr Bedroom Main Level
Basement Slab
Dining Room Breakfast Bar, Eat-in Kitchen
Interior
Interior Features Island in Kitchen, Pantry, Walk-In Closet(s), Breakfast Bar, Eat-in Kitchen
Heating Central, Natural Gas
Cooling Central Cooling
Flooring Carpet, Hardwood, Tile
Fireplaces Number 1
Fireplaces Type Stone, Gas Log
Appliance Dishwasher, Disposal, Gas Stove, Microwave, Range, Security Alarm, Smoke Detector, Tankless Wtr Htr
Heat Source Central, Natural Gas
Laundry true
Exterior
Exterior Feature Irrigation System, Windows - Vinyl, Windows - Insulated, Patio, Porch - Covered, Prof Landscaped, Cable Available (TV Only)
Garage Garage Door Opener, Other
Garage Spaces 2.0
Garage Description Garage Door Opener
Community Features Sidewalks
Porch true
Parking Type Garage Door Opener, Other
Total Parking Spaces 2
Garage Yes
Building
Faces I-40 west exit Campbell Station Rd, R Campbell Station Rd, L Fretz Rd. R Avery Manor Lane to house on left.
Sewer Public Sewer
Water Public
Architectural Style Traditional
Structure Type Brick
Schools
Middle Schools Hardin Valley
High Schools Hardin Valley Academy
Others
Restrictions Yes
Energy Description Gas(Natural)

"My job is to find and attract mastery-based agents to the office, protect the culture, and make sure everyone is happy! "



