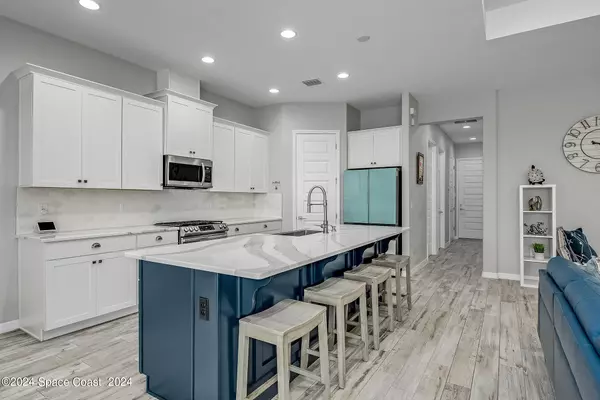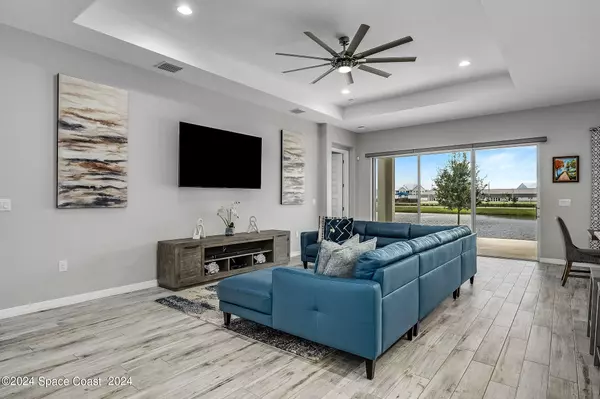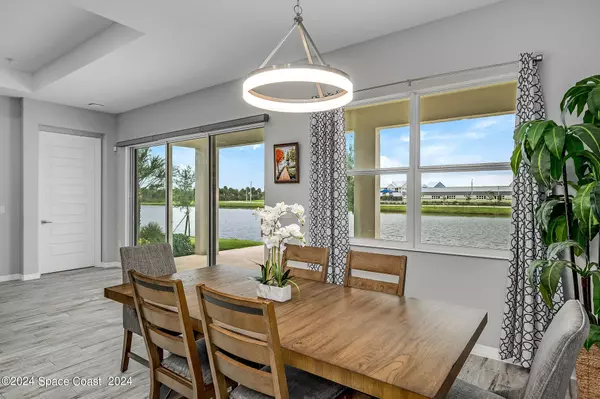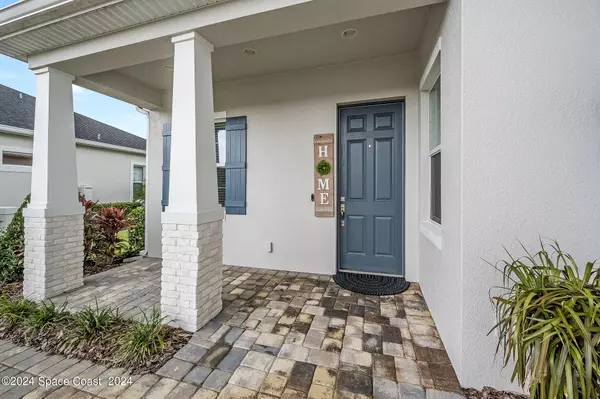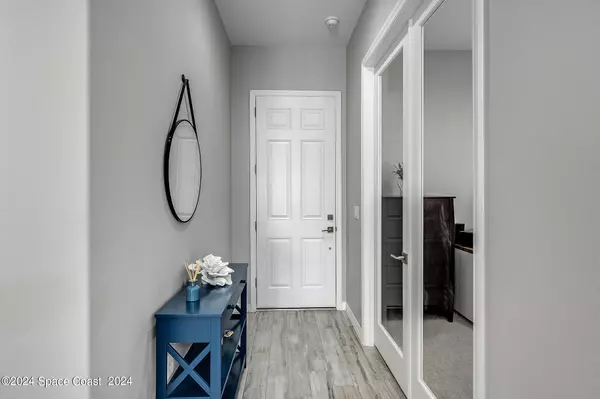3 Beds
2 Baths
1,809 SqFt
3 Beds
2 Baths
1,809 SqFt
Key Details
Property Type Single Family Home
Sub Type Single Family Residence
Listing Status Active Under Contract
Purchase Type For Sale
Square Footage 1,809 sqft
Price per Sqft $290
Subdivision Avalonia
MLS Listing ID 1026321
Bedrooms 3
Full Baths 2
HOA Fees $450/mo
HOA Y/N Yes
Total Fin. Sqft 1809
Originating Board Space Coast MLS (Space Coast Association of REALTORS®)
Year Built 2022
Annual Tax Amount $715
Tax Year 2022
Lot Size 6,970 Sqft
Acres 0.16
Property Description
Location
State FL
County Brevard
Area 217 - Viera West Of I 95
Direction Wickham Rd to South on Stadium Parkway, to West on Avalonia. House on the right side.
Interior
Interior Features Breakfast Bar, Ceiling Fan(s), Kitchen Island, Open Floorplan, Pantry, Primary Bathroom - Shower No Tub, Split Bedrooms, Walk-In Closet(s)
Heating Central, Electric
Cooling Central Air, Electric
Flooring Carpet, Tile
Furnishings Unfurnished
Appliance Dishwasher, Disposal, Dryer, Gas Range, Ice Maker, Microwave, Refrigerator, Tankless Water Heater, Water Softener Owned
Laundry In Unit
Exterior
Exterior Feature Impact Windows
Parking Features Attached, Garage, Garage Door Opener
Garage Spaces 2.0
Pool In Ground
Utilities Available Cable Connected, Electricity Connected, Water Connected
Amenities Available Clubhouse, Jogging Path, Maintenance Grounds, Management - Off Site, Park, Pickleball, Playground
Waterfront Description Lake Front
View Lake
Roof Type Shingle
Present Use Residential,Single Family
Street Surface Asphalt
Porch Covered, Rear Porch
Road Frontage County Road
Garage Yes
Building
Lot Description Dead End Street, Sprinklers In Front, Sprinklers In Rear
Faces North
Story 1
Sewer Public Sewer
Water Public
Level or Stories One
New Construction No
Schools
High Schools Viera
Others
Pets Allowed Yes
HOA Name Avalonia
HOA Fee Include Cable TV,Internet,Maintenance Grounds,Maintenance Structure
Senior Community No
Tax ID 26-36-21-Xj-0000a.0-0025.00
Acceptable Financing Cash, Conventional, FHA, VA Loan
Listing Terms Cash, Conventional, FHA, VA Loan
Special Listing Condition Standard

"My job is to find and attract mastery-based agents to the office, protect the culture, and make sure everyone is happy! "


