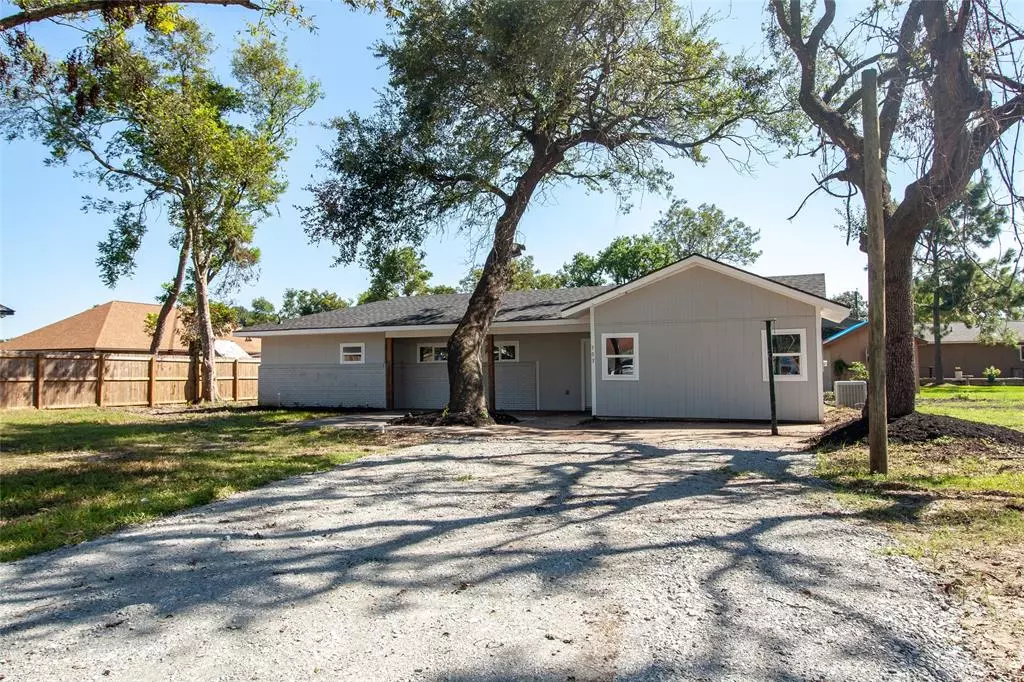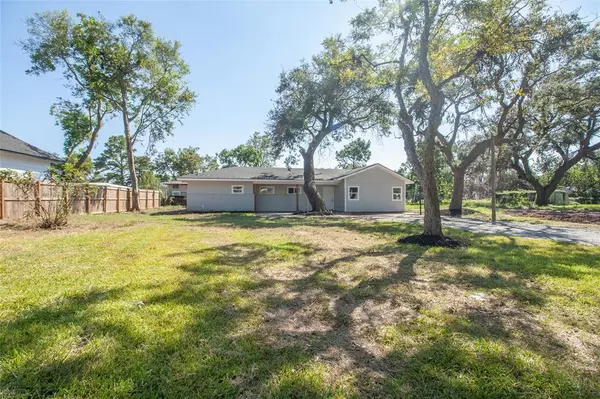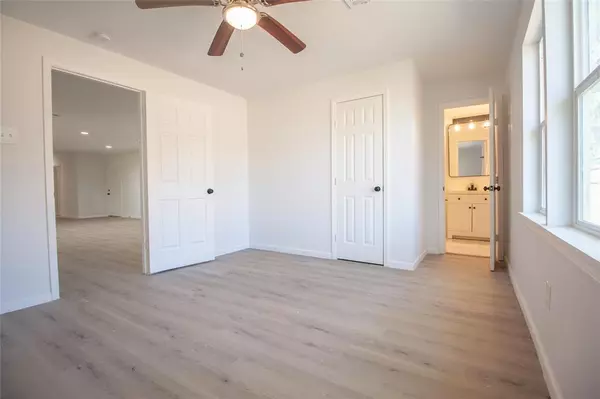
3 Beds
2 Baths
1,259 SqFt
3 Beds
2 Baths
1,259 SqFt
Key Details
Property Type Single Family Home
Listing Status Pending
Purchase Type For Sale
Square Footage 1,259 sqft
Price per Sqft $150
Subdivision Cobb
MLS Listing ID 47836600
Style Traditional
Bedrooms 3
Full Baths 2
Year Built 1960
Annual Tax Amount $2,630
Tax Year 2024
Lot Size 0.263 Acres
Acres 0.2634
Property Description
Step inside to an inviting open floor plan filled with natural light. The spacious living area seamlessly connects to a contemporary kitchen featuring sleek cabinetry, quartz countertops, and brand-new appliances—perfect for any chef!
With 3 bedrooms and 2 bathrooms this home offers plenty of space for family and guests.
Located in a friendly neighborhood close to parks, shopping, and dining, this property is perfect for any lifestyle. Don’t miss out on this exceptional opportunity! Schedule your showing today and make 503 Cobb your new home!
Location
State TX
County Brazoria
Area Clute
Rooms
Bedroom Description All Bedrooms Down,Split Plan
Other Rooms 1 Living Area, Family Room, Utility Room in House
Master Bathroom Primary Bath: Tub/Shower Combo, Secondary Bath(s): Tub/Shower Combo
Den/Bedroom Plus 3
Kitchen Breakfast Bar, Kitchen open to Family Room
Interior
Interior Features Fire/Smoke Alarm
Heating Central Electric
Cooling Central Electric
Flooring Tile
Exterior
Exterior Feature Back Yard, Not Fenced, Porch
Roof Type Composition
Street Surface Asphalt
Private Pool No
Building
Lot Description Cleared
Dwelling Type Free Standing
Story 1
Foundation Slab
Lot Size Range 1/4 Up to 1/2 Acre
Sewer Public Sewer
Water Public Water
Structure Type Brick,Cement Board
New Construction No
Schools
Elementary Schools Griffith Elementary School
Middle Schools Clute Intermediate School
High Schools Brazoswood High School
School District 7 - Brazosport
Others
Senior Community No
Restrictions Deed Restrictions
Tax ID 2800-0002-000
Energy Description Ceiling Fans,Digital Program Thermostat,Insulated/Low-E windows
Acceptable Financing Cash Sale, Conventional, FHA, VA
Tax Rate 2.082
Disclosures Sellers Disclosure
Listing Terms Cash Sale, Conventional, FHA, VA
Financing Cash Sale,Conventional,FHA,VA
Special Listing Condition Sellers Disclosure


"My job is to find and attract mastery-based agents to the office, protect the culture, and make sure everyone is happy! "






