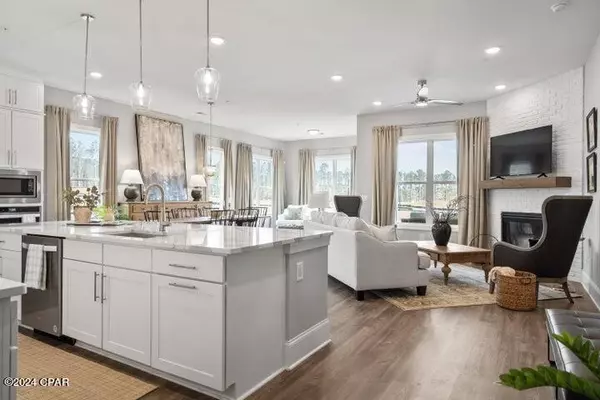
5 Beds
5 Baths
2,963 SqFt
5 Beds
5 Baths
2,963 SqFt
Key Details
Property Type Single Family Home
Sub Type Detached
Listing Status Active
Purchase Type For Sale
Square Footage 2,963 sqft
Price per Sqft $285
Subdivision No Named Subdivision
MLS Listing ID 763306
Style Florida
Bedrooms 5
Full Baths 4
Half Baths 1
Construction Status To Be Built
HOA Fees $100/mo
HOA Y/N Yes
Year Built 2024
Lot Size 2.000 Acres
Acres 2.0
Property Description
Location
State FL
County Walton
Community Short Term Rental Allowed
Area 12 - Walton County
Interior
Interior Features Breakfast Bar, High Ceilings, Kitchen Island, Pantry, Recessed Lighting, Loft
Heating Central
Cooling Central Air
Furnishings Unfurnished
Fireplace No
Appliance Dishwasher, Disposal, Gas Oven, Gas Range, Refrigerator, Range Hood, Tankless Water Heater
Exterior
Garage Attached, Garage
Garage Spaces 2.0
Garage Description 2.0
Community Features Short Term Rental Allowed
Utilities Available Electricity Connected, Natural Gas Connected, Water Connected
Waterfront No
Roof Type Metal
Porch Covered, Patio
Building
Lot Description Cul-De-Sac
Story 2
Foundation Slab
Architectural Style Florida
Construction Status To Be Built
Schools
Elementary Schools Dune Lakes
Middle Schools Emerald Coast
High Schools South Walton
Others
HOA Fee Include Association Management
Tax ID 34-2S-19-24060-000-0240
Acceptable Financing Conventional, Other, VA Loan
Listing Terms Conventional, Other, VA Loan

"My job is to find and attract mastery-based agents to the office, protect the culture, and make sure everyone is happy! "






