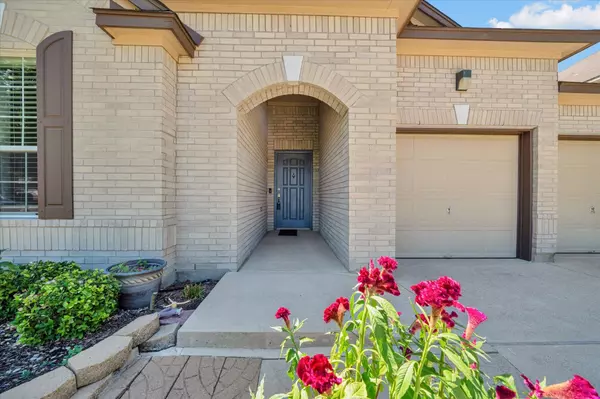
4 Beds
3 Baths
2,004 SqFt
4 Beds
3 Baths
2,004 SqFt
OPEN HOUSE
Sat Oct 19, 12:00pm - 2:00pm
Key Details
Property Type Single Family Home
Sub Type Single Family Residence
Listing Status Active
Purchase Type For Sale
Square Footage 2,004 sqft
Price per Sqft $238
Subdivision Sheldon 230 Sec 01 Ph 02
MLS Listing ID 7497464
Bedrooms 4
Full Baths 3
HOA Fees $300/ann
Originating Board actris
Year Built 2007
Annual Tax Amount $6,631
Tax Year 2024
Lot Size 7,562 Sqft
Property Description
Location
State TX
County Travis
Rooms
Main Level Bedrooms 4
Interior
Interior Features Breakfast Bar, Ceiling Fan(s), Quartz Counters, Double Vanity, Electric Dryer Hookup, Primary Bedroom on Main, Recessed Lighting
Heating Central, Electric
Cooling Central Air, Electric
Flooring Carpet, Tile, Vinyl, Wood
Fireplace Y
Appliance Dishwasher, Disposal, Electric Cooktop, RNGHD, Vented Exhaust Fan, Electric Water Heater
Exterior
Exterior Feature Exterior Steps
Garage Spaces 2.0
Fence Back Yard, Wood
Pool None
Community Features Common Grounds, Playground, Pool, Sport Court(s)/Facility, Walk/Bike/Hike/Jog Trail(s
Utilities Available Cable Available, Electricity Connected, Natural Gas Not Available, Sewer Connected, Water Connected
Waterfront No
Waterfront Description None
View None
Roof Type Composition
Accessibility None
Porch Covered, Patio
Parking Type Attached, Door-Multi, Garage, Garage Door Opener, Garage Faces Front
Total Parking Spaces 4
Private Pool No
Building
Lot Description Corner Lot, Trees-Medium (20 Ft - 40 Ft)
Faces Northeast
Foundation Slab
Sewer Public Sewer
Water Public
Level or Stories One
Structure Type Brick,Masonry – All Sides
New Construction No
Schools
Elementary Schools Blazier
Middle Schools Paredes
High Schools Akins
School District Austin Isd
Others
HOA Fee Include Common Area Maintenance
Restrictions Deed Restrictions
Ownership Fee-Simple
Acceptable Financing Cash, Conventional, FHA, Texas Vet, VA Loan
Tax Rate 1.8092
Listing Terms Cash, Conventional, FHA, Texas Vet, VA Loan
Special Listing Condition Standard

"My job is to find and attract mastery-based agents to the office, protect the culture, and make sure everyone is happy! "






