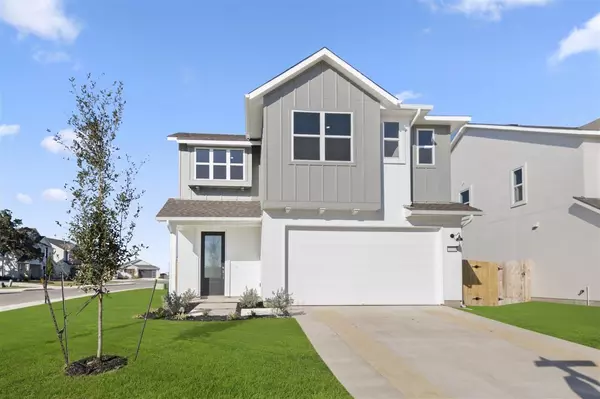
4 Beds
4 Baths
2,044 SqFt
4 Beds
4 Baths
2,044 SqFt
OPEN HOUSE
Fri Dec 06, 11:00am - 5:00pm
Sat Dec 07, 11:00am - 5:00pm
Sun Dec 08, 11:00am - 5:00pm
Key Details
Property Type Single Family Home
Sub Type Single Family Residence
Listing Status Active
Purchase Type For Sale
Square Footage 2,044 sqft
Price per Sqft $200
Subdivision The Enclave At Hidden Oaks
MLS Listing ID 8920306
Bedrooms 4
Full Baths 3
Half Baths 1
HOA Fees $60/mo
Originating Board actris
Year Built 2024
Tax Year 2023
Lot Size 5,619 Sqft
Property Description
Location
State TX
County Williamson
Rooms
Main Level Bedrooms 1
Interior
Interior Features Ceiling Fan(s), Vaulted Ceiling(s), Kitchen Island, Low Flow Plumbing Fixtures, Open Floorplan, Pantry, Recessed Lighting, Storage, Walk-In Closet(s), Washer Hookup
Heating Central
Cooling Central Air
Flooring Carpet, Tile, Vinyl
Fireplace Y
Appliance Dishwasher, Disposal, Electric Range, Exhaust Fan, Microwave, Free-Standing Electric Oven, Free-Standing Electric Range, RNGHD, Self Cleaning Oven, Stainless Steel Appliance(s), Electric Water Heater
Exterior
Exterior Feature Private Yard
Garage Spaces 2.0
Fence Back Yard, Wood
Pool None
Community Features Cluster Mailbox, Curbs, Sidewalks, Street Lights, Underground Utilities
Utilities Available Other, Sewer Connected, Underground Utilities, Water Connected
Waterfront Description None
View Rural
Roof Type Composition
Accessibility None
Porch Covered, Front Porch, See Remarks
Total Parking Spaces 2
Private Pool No
Building
Lot Description Back Yard, Corner Lot, Curbs, Front Yard, Landscaped, Public Maintained Road, Sprinkler - Automatic, Sprinkler - In Rear, Sprinkler - In Front, Sprinkler - Rain Sensor, Sprinkler - Side Yard, Trees-Moderate
Faces South
Foundation Slab
Sewer Public Sewer
Water Public
Level or Stories Two
Structure Type Attic/Crawl Hatchway(s) Insulated,Masonry – Partial,Radiant Barrier,Stone,Stucco
New Construction Yes
Schools
Elementary Schools Jarrell
Middle Schools Jarrell
High Schools Jarrell
School District Jarrell Isd
Others
HOA Fee Include Common Area Maintenance
Restrictions Deed Restrictions
Ownership Fee-Simple
Acceptable Financing Cash, Conventional, FHA, VA Loan
Tax Rate 1.92
Listing Terms Cash, Conventional, FHA, VA Loan
Special Listing Condition Standard

"My job is to find and attract mastery-based agents to the office, protect the culture, and make sure everyone is happy! "






