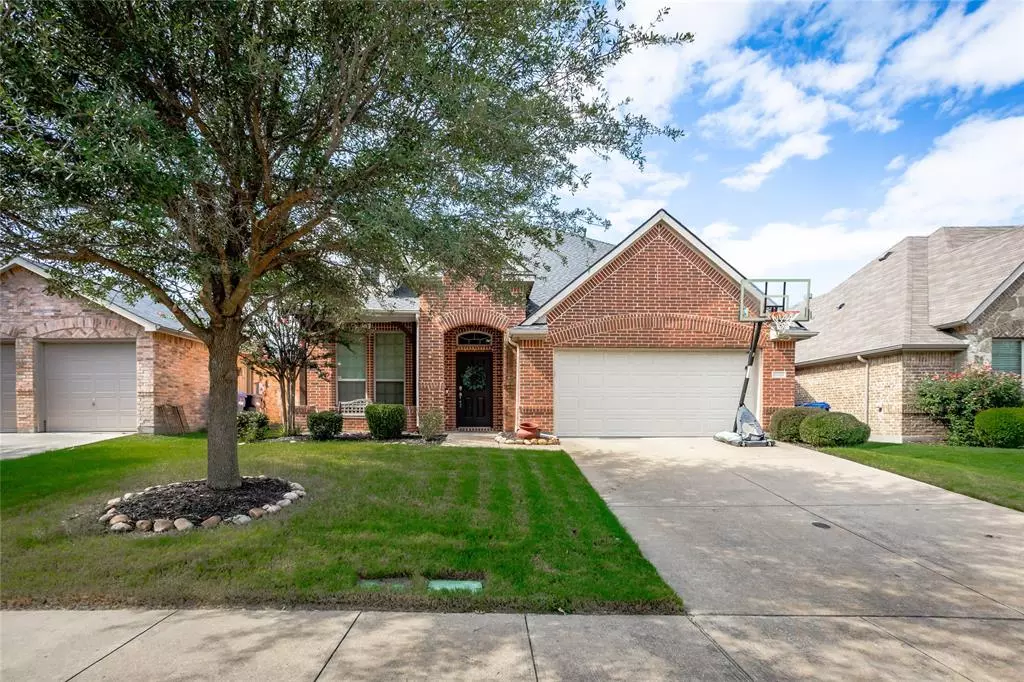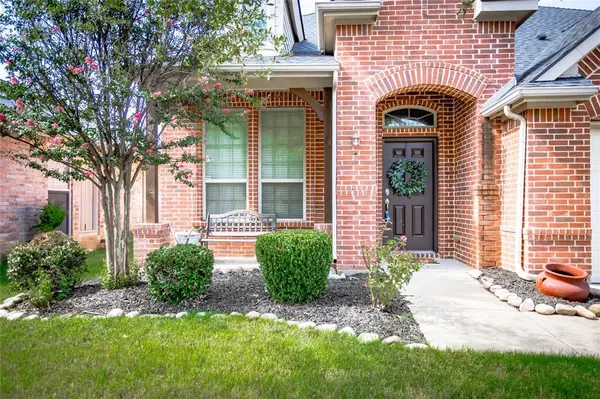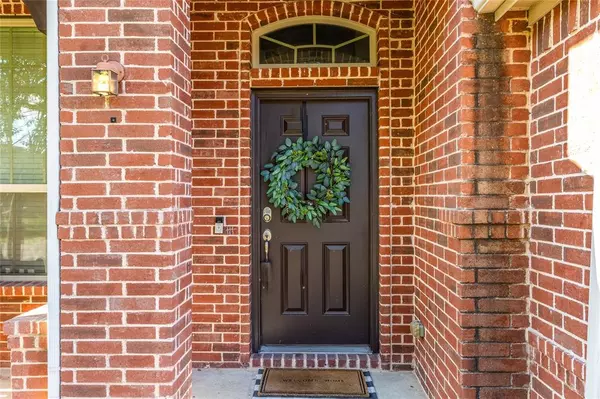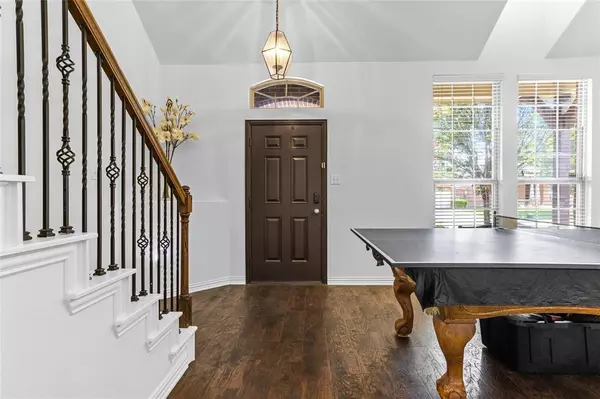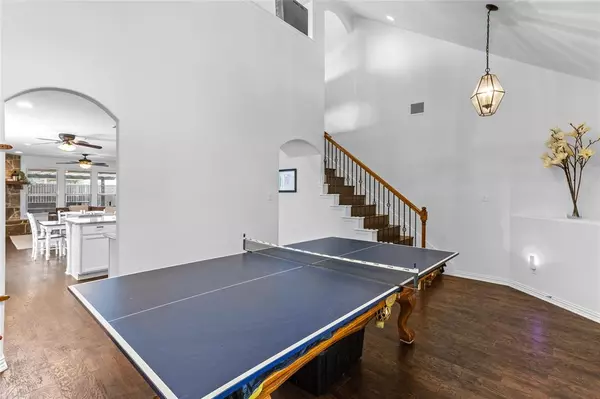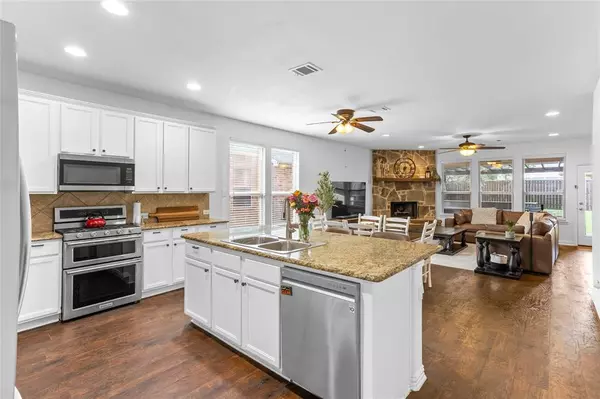
4 Beds
3 Baths
3,123 SqFt
4 Beds
3 Baths
3,123 SqFt
OPEN HOUSE
Wed Nov 27, 4:00pm - 6:00pm
Key Details
Property Type Single Family Home
Sub Type Single Family Residence
Listing Status Active
Purchase Type For Sale
Square Footage 3,123 sqft
Price per Sqft $184
Subdivision Heatherwood
MLS Listing ID 20741106
Style Traditional
Bedrooms 4
Full Baths 3
HOA Fees $390/ann
HOA Y/N Mandatory
Year Built 2011
Lot Size 6,098 Sqft
Acres 0.14
Property Description
Location
State TX
County Collin
Direction GPS
Rooms
Dining Room 2
Interior
Interior Features Cable TV Available, Decorative Lighting, Flat Screen Wiring, Granite Counters, High Speed Internet Available, Kitchen Island, Open Floorplan, Pantry, Walk-In Closet(s)
Heating Central, Electric
Cooling Central Air, Electric
Flooring Wood
Fireplaces Number 1
Fireplaces Type Gas, Living Room, Stone
Appliance Dishwasher, Disposal, Gas Cooktop, Microwave, Convection Oven, Double Oven
Heat Source Central, Electric
Exterior
Garage Spaces 2.0
Utilities Available City Sewer, City Water, Concrete, Curbs, Sidewalk
Roof Type Composition
Total Parking Spaces 2
Garage Yes
Building
Story Two
Foundation Slab
Level or Stories Two
Structure Type Brick
Schools
Elementary Schools John A Baker
Middle Schools Reynolds
High Schools Prosper
School District Prosper Isd
Others
Ownership Sunny Singh and Rupneet Kaur
Acceptable Financing Cash, Conventional, FHA, VA Loan
Listing Terms Cash, Conventional, FHA, VA Loan


"My job is to find and attract mastery-based agents to the office, protect the culture, and make sure everyone is happy! "

