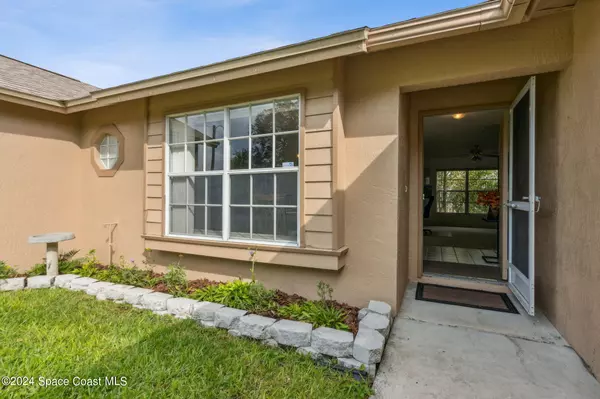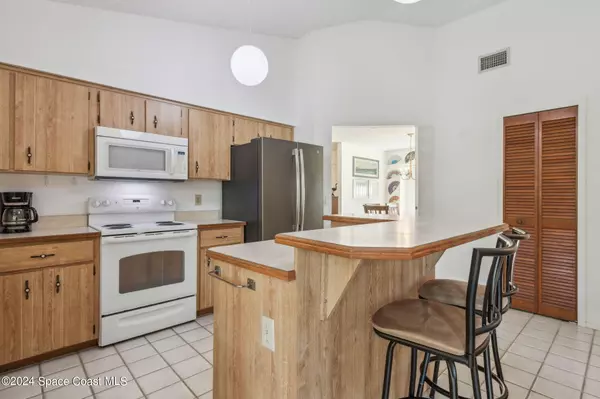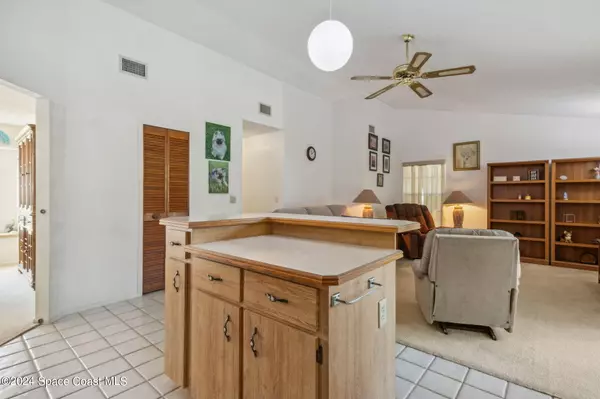
3 Beds
2 Baths
1,622 SqFt
3 Beds
2 Baths
1,622 SqFt
Key Details
Property Type Single Family Home
Sub Type Single Family Residence
Listing Status Active
Purchase Type For Sale
Square Footage 1,622 sqft
Price per Sqft $184
Subdivision Port Malabar Unit 50
MLS Listing ID 1025990
Style Ranch
Bedrooms 3
Full Baths 2
HOA Y/N No
Total Fin. Sqft 1622
Originating Board Space Coast MLS (Space Coast Association of REALTORS®)
Year Built 1990
Annual Tax Amount $2,340
Tax Year 2022
Lot Size 10,019 Sqft
Acres 0.23
Property Description
The heart of the home is defined by the spacious living room, adorned with ample windows. The kitchen features ample storage space, and a breakfast bar. The primary suite is a peaceful retreat, complete with its own private en-suite bathroom and a walk-in closet. Lots of loving care has gone into this home, and it shows! Very large trussed 19X10 screened patio. This home offers one Meyers Lemon tree in the front yard. One Tangerine tree, one Red Mulberry tree, and four Laquat trees in the large back yard that is completely privately fenced.
Location
State FL
County Brevard
Area 343 - Se Palm Bay
Direction I-95 South - EXIT 173 Malabar Road, Right on Malabar Road NE, LEFT onto Eldron Blvd. SE, RIGHT onto Vin Rose Cir SE, LEFT Seahorse Circle SE, Right on Inez St SE, RIGHT on Coffee St. SE - Home is on your Right.
Rooms
Primary Bedroom Level Main
Bedroom 2 Main
Bedroom 3 Main
Living Room Main
Dining Room Main
Family Room Main
Interior
Interior Features Breakfast Bar, Breakfast Nook, Built-in Features, Ceiling Fan(s), Eat-in Kitchen, Entrance Foyer, Kitchen Island, Open Floorplan, Pantry, Primary Bathroom - Shower No Tub, Split Bedrooms, Vaulted Ceiling(s), Walk-In Closet(s)
Heating Central, Electric
Cooling Central Air
Flooring Carpet, Tile
Furnishings Unfurnished
Appliance Dishwasher, Disposal, Electric Range, Electric Water Heater, Ice Maker, Microwave, Refrigerator
Laundry Electric Dryer Hookup, Sink, Washer Hookup
Exterior
Exterior Feature ExteriorFeatures
Parking Features Attached, Garage, Garage Door Opener
Garage Spaces 2.0
Fence Back Yard, Fenced, Full, Privacy, Wood
Utilities Available Cable Available, Cable Connected, Electricity Available, Water Connected
Roof Type Shingle
Present Use Residential,Single Family
Street Surface Asphalt
Porch Covered, Rear Porch, Screened
Road Frontage County Road
Garage Yes
Private Pool No
Building
Lot Description Many Trees
Faces East
Story 1
Sewer Septic Tank
Water Public
Architectural Style Ranch
Level or Stories One
New Construction No
Schools
Elementary Schools Columbia
High Schools Bayside
Others
Pets Allowed Yes
Senior Community No
Tax ID 29-37-18-Jr-02653.0-0027.00
Acceptable Financing Cash, Conventional, FHA, VA Loan
Listing Terms Cash, Conventional, FHA, VA Loan
Special Listing Condition Standard


"My job is to find and attract mastery-based agents to the office, protect the culture, and make sure everyone is happy! "






