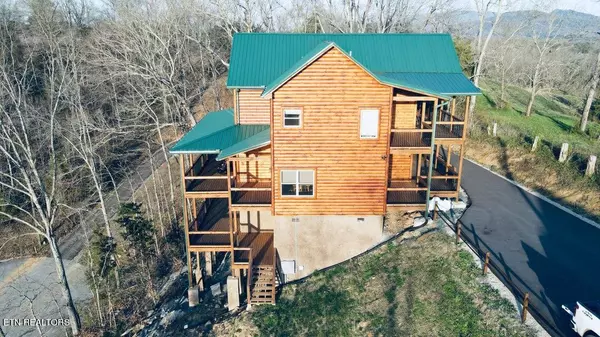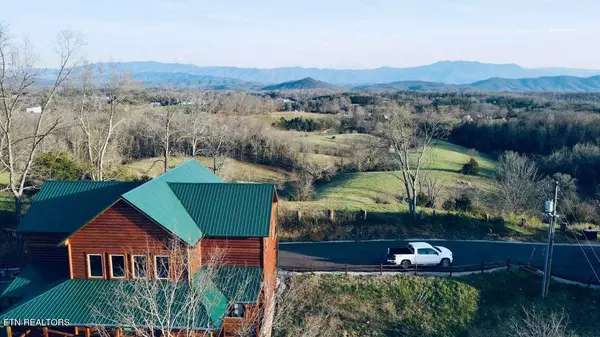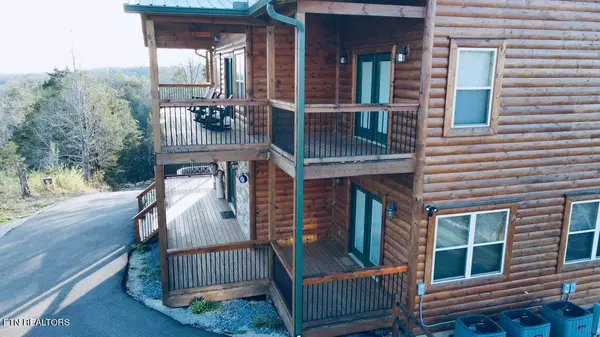
3 Beds
5 Baths
3,562 SqFt
3 Beds
5 Baths
3,562 SqFt
Key Details
Property Type Single Family Home
Sub Type Residential
Listing Status Active
Purchase Type For Sale
Square Footage 3,562 sqft
Price per Sqft $407
Subdivision Cedar Ridge Estates
MLS Listing ID 1277914
Style Cabin
Bedrooms 3
Full Baths 3
Half Baths 2
Originating Board East Tennessee REALTORS® MLS
Year Built 2023
Lot Size 1.140 Acres
Acres 1.14
Property Description
Location
State TN
County Sevier County - 27
Area 1.14
Rooms
Family Room Yes
Other Rooms LaundryUtility, Great Room, Family Room
Basement Finished
Dining Room Formal Dining Area
Interior
Interior Features Pantry, Eat-in Kitchen
Heating Heat Pump, Propane
Cooling Central Cooling
Flooring Hardwood, Tile
Fireplaces Number 1
Fireplaces Type Other, Gas Log
Appliance Dishwasher, Dryer, Microwave, Range, Refrigerator, Washer
Heat Source Heat Pump, Propane
Laundry true
Exterior
Exterior Feature Windows - Insulated, Pool - Swim (Ingrnd), Porch - Covered, Deck, Balcony
Parking Features Main Level, Off-Street Parking
Garage Description Main Level, Off-Street Parking
View Mountain View
Garage No
Building
Lot Description Cul-De-Sac, Irregular Lot
Faces From Downtown Sevierville take Dolly Parton Parkway ( E Main St/US-411 N/TN-66/TN-35) toward Sevier County High School (on left). Go approximately 3 miles from Sevier County High School and turn LEFT onto Walnut Grove Way ( Smoky Mountain Deer Farm Petting Zoo & Riding Stable Sign on Corner). Then turn immediately RIGHT onto Happy Hollow Lane. Go approximately .7 Mile and turn RIGHT onto Megan Ridge Drive. Follow to the end of the cul-de-sac, Cabins are on the right
Sewer Septic Tank
Water Shared Well, Well
Architectural Style Cabin
Structure Type Log,Frame,Brick
Others
Restrictions Yes
Tax ID o40J A 010.00
Energy Description Propane
Acceptable Financing Cash, Conventional
Listing Terms Cash, Conventional

"My job is to find and attract mastery-based agents to the office, protect the culture, and make sure everyone is happy! "






