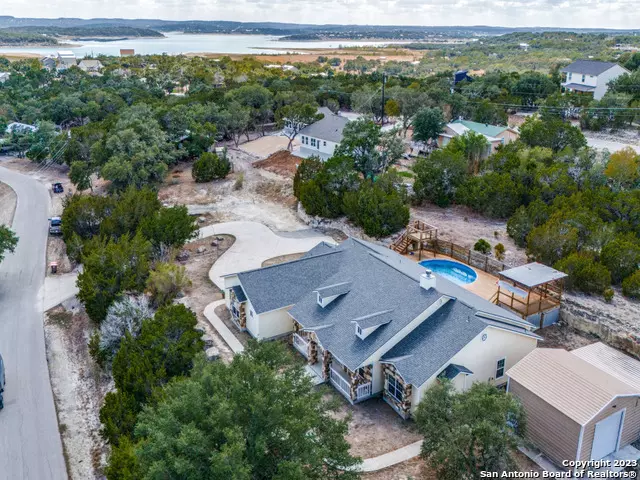4 Beds
4 Baths
2,933 SqFt
4 Beds
4 Baths
2,933 SqFt
Key Details
Property Type Single Family Home
Sub Type Single Residential
Listing Status Active
Purchase Type For Sale
Square Footage 2,933 sqft
Price per Sqft $233
Subdivision Scenic Terrace
MLS Listing ID 1812138
Style One Story,Ranch,Texas Hill Country
Bedrooms 4
Full Baths 3
Half Baths 1
Construction Status Pre-Owned
Year Built 2014
Tax Year 2024
Lot Size 1.560 Acres
Property Description
Location
State TX
County Comal
Area 2607
Rooms
Master Bathroom Main Level 13X12 Tub/Shower Separate, Separate Vanity, Garden Tub
Master Bedroom Main Level 16X14 Split, DownStairs, Walk-In Closet, Ceiling Fan, Full Bath
Bedroom 2 Main Level 13X13
Bedroom 3 Main Level 12X12
Bedroom 4 Main Level 12X12
Living Room Main Level 20X20
Dining Room Main Level 12X11
Kitchen Main Level 17X15
Study/Office Room Main Level 12X11
Interior
Heating Central, 2 Units
Cooling Two Central
Flooring Carpeting, Ceramic Tile, Vinyl
Inclusions Ceiling Fans, Washer Connection, Dryer Connection, Cook Top, Built-In Oven, Self-Cleaning Oven, Refrigerator, Disposal, Dishwasher, Vent Fan, Smoke Alarm, Security System (Owned), Electric Water Heater, Garage Door Opener, Plumb for Water Softener, Smooth Cooktop, Solid Counter Tops, Double Ovens, Custom Cabinets, Private Garbage Service
Heat Source Electric
Exterior
Exterior Feature Covered Patio, Deck/Balcony, Partial Fence, Double Pane Windows, Storage Building/Shed, Mature Trees, Workshop
Parking Features Two Car Garage, Attached, Side Entry, Oversized
Pool None
Amenities Available None
Roof Type Composition
Private Pool Y
Building
Lot Description Bluff View, County VIew, 1 - 2 Acres
Faces East
Foundation Slab
Sewer Sewer System
Water Water System
Construction Status Pre-Owned
Schools
Elementary Schools Rebecca Creek
Middle Schools Mountain Valley
High Schools Canyon Lake
School District Comal
Others
Acceptable Financing Conventional, FHA, VA, TX Vet, Cash
Listing Terms Conventional, FHA, VA, TX Vet, Cash
"My job is to find and attract mastery-based agents to the office, protect the culture, and make sure everyone is happy! "






