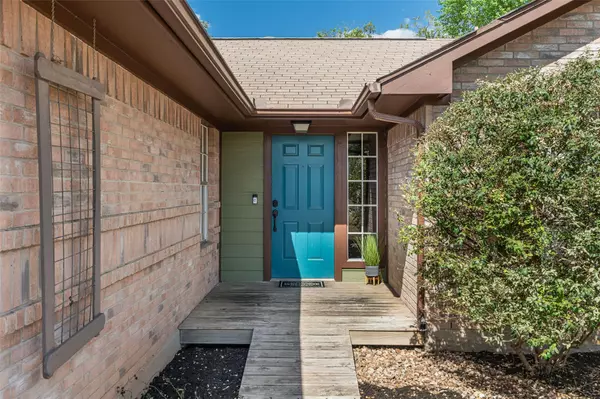
3 Beds
2 Baths
1,311 SqFt
3 Beds
2 Baths
1,311 SqFt
Key Details
Property Type Single Family Home
Sub Type Single Family Residence
Listing Status Active
Purchase Type For Sale
Square Footage 1,311 sqft
Price per Sqft $217
Subdivision Mason Creek Sec 01
MLS Listing ID 8656935
Bedrooms 3
Full Baths 2
HOA Fees $54/qua
Originating Board actris
Year Built 1986
Tax Year 2023
Lot Size 6,795 Sqft
Property Description
Preferred lender offering 1% buydown credit!
Home also qualifies for a 0% down payment program! Ask for more info!
Two outdoor sheds will stay to allow for more storage!
Welcome to this delightful 3-bedroom, 2-bathroom home with an additional flex space, nestled in the desirable Mason Creek neighborhood of Leander. Situated within the acclaimed Leander ISD, this property feeds into the sought-after Whitestone Elementary, making it an ideal starter home.
Step inside to discover a bright and airy living space featuring vaulted ceilings and exposed beams, creating an inviting atmosphere. The cozy wood-burning fireplace adds warmth, perfect for those cooler evenings. With no carpet throughout, the home boasts durable tile and vinyl flooring, combining style and practicality.
The spacious backyard is a true retreat, featuring a large covered composite deck, complete with an added privacy wall—perfect for entertaining or relaxing outdoors. Recent updates include fresh exterior paint and a new HVAC system installed in 2023.
Don’t miss your chance to own this lovely home in a fantastic community, with excellent schools and amenities just moments away. Schedule a showing today!
Location
State TX
County Williamson
Rooms
Main Level Bedrooms 3
Interior
Interior Features Ceiling Fan(s), Vaulted Ceiling(s), Multiple Living Areas, No Interior Steps, Open Floorplan, Pantry, Primary Bedroom on Main, Recessed Lighting, Smart Thermostat, Storage, See Remarks
Heating Central
Cooling Central Air
Flooring Tile, Vinyl
Fireplaces Number 1
Fireplaces Type Living Room
Fireplace Y
Appliance Dishwasher, Disposal, Electric Range, Washer/Dryer Stacked
Exterior
Exterior Feature Gutters Partial, Private Yard
Fence Back Yard, Fenced
Pool None
Community Features BBQ Pit/Grill, Common Grounds, Playground, Pool
Utilities Available Cable Available, Electricity Connected, Natural Gas Connected, Sewer Connected, Water Connected
Waterfront Description None
View None
Roof Type Asphalt
Accessibility Accessible Approach with Ramp, Accessible Doors, Enhanced Accessibility, Hand Rails, Accessible Kitchen
Porch Covered, Deck
Total Parking Spaces 2
Private Pool No
Building
Lot Description Back Yard, Close to Clubhouse, Cul-De-Sac, Front Yard, Garden, Level, Many Trees
Faces East
Foundation Slab
Sewer Public Sewer
Water Public
Level or Stories One
Structure Type Brick,HardiPlank Type
New Construction No
Schools
Elementary Schools Whitestone
Middle Schools Leander Middle
High Schools Leander High
School District Leander Isd
Others
HOA Fee Include Common Area Maintenance
Restrictions None
Ownership Fee-Simple
Acceptable Financing Cash, Conventional, FHA, Texas Vet, VA Loan, Zero Down
Tax Rate 2.021727
Listing Terms Cash, Conventional, FHA, Texas Vet, VA Loan, Zero Down
Special Listing Condition Standard

"My job is to find and attract mastery-based agents to the office, protect the culture, and make sure everyone is happy! "






