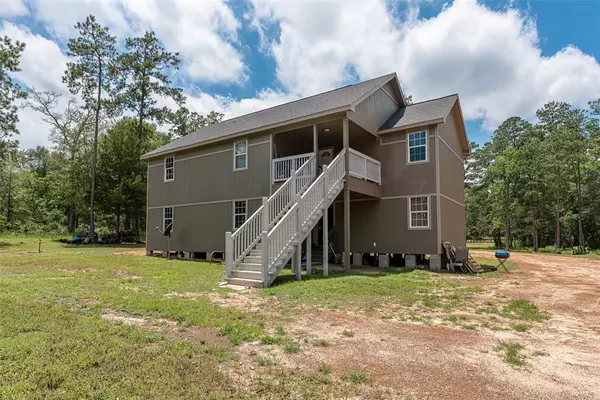
3 Beds
2 Baths
1,500 SqFt
3 Beds
2 Baths
1,500 SqFt
Key Details
Property Type Multi-Family
Sub Type Multi-Family
Listing Status Active
Purchase Type For Rent
Square Footage 1,500 sqft
Subdivision Barton H, Tract
MLS Listing ID 61562637
Style Traditional
Bedrooms 3
Full Baths 2
Rental Info One Year
Year Built 2024
Available Date 2024-09-30
Lot Size 7.619 Acres
Acres 7.6193
Property Description
Location
State TX
County Montgomery
Area Conroe Northeast
Rooms
Bedroom Description All Bedrooms Down
Other Rooms 1 Living Area, Kitchen/Dining Combo, Living Area - 1st Floor, Living/Dining Combo, Utility Room in House
Master Bathroom Primary Bath: Tub/Shower Combo, Secondary Bath(s): Tub/Shower Combo
Den/Bedroom Plus 3
Kitchen Kitchen open to Family Room, Pantry, Walk-in Pantry
Interior
Interior Features Central Laundry, Fire/Smoke Alarm, Refrigerator Included
Heating Central Electric
Cooling Central Electric
Flooring Laminate
Appliance Refrigerator
Exterior
Exterior Feature Back Yard, Partially Fenced, Private Driveway
Parking Features None
Street Surface Dirt
Private Pool No
Building
Lot Description Cleared
Faces East
Story 1
Lot Size Range 5 Up to 10 Acres
Water Aerobic, Well
New Construction No
Schools
Elementary Schools Austin Elementary School (Conroe)
Middle Schools Moorhead Junior High School
High Schools Caney Creek High School
School District 11 - Conroe
Others
Pets Allowed Case By Case Basis
Senior Community No
Restrictions No Restrictions,Unknown
Tax ID 0088-00-00428
Energy Description Attic Vents,Ceiling Fans,Digital Program Thermostat
Disclosures No Disclosures
Special Listing Condition No Disclosures
Pets Allowed Case By Case Basis


"My job is to find and attract mastery-based agents to the office, protect the culture, and make sure everyone is happy! "






