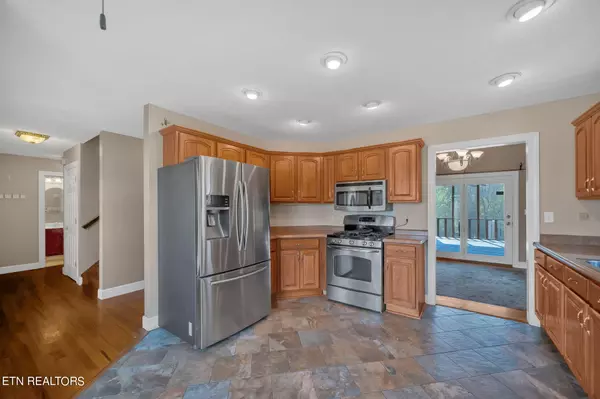
3 Beds
3 Baths
2,186 SqFt
3 Beds
3 Baths
2,186 SqFt
Key Details
Property Type Single Family Home
Sub Type Residential
Listing Status Pending
Purchase Type For Sale
Square Footage 2,186 sqft
Price per Sqft $210
Subdivision Oak Grove View
MLS Listing ID 1277825
Style Traditional
Bedrooms 3
Full Baths 2
Half Baths 1
Originating Board East Tennessee REALTORS® MLS
Year Built 1999
Lot Size 0.880 Acres
Acres 0.88
Property Description
Enjoy ample open storage under the decks, plus a tool shed/workshop with electricity, spacious enough to store a jet ski. Have an RV or a boat? There is additional paved parking on the side of the home just for that! The home is equipped with high-speed internet, ideal for working from home. Key updates include a heat pump and hot water heater, both installed new in 2020, along with a complete water softener system.
The kitchen is freshly painted and features a gas stove, under-cabinet lighting, and scenic views of the farm across the street. Additional living spaces include a sun-room, a cozy den, a living room with a gas fireplace, and two more bedrooms upstairs, offering plenty of room for everyone.
This home truly blends indoor comfort with outdoor enjoyment!
Location
State TN
County Jefferson County - 26
Area 0.88
Rooms
Family Room Yes
Other Rooms DenStudy, Sunroom, Extra Storage, Office, Family Room, Mstr Bedroom Main Level
Basement Crawl Space Sealed, Unfinished
Dining Room Eat-in Kitchen
Interior
Interior Features Cathedral Ceiling(s), Walk-In Closet(s), Eat-in Kitchen
Heating Central, Heat Pump, Propane, Electric
Cooling Central Cooling, Ceiling Fan(s)
Flooring Carpet, Hardwood, Vinyl, Tile
Fireplaces Number 1
Fireplaces Type Gas Log
Appliance Dishwasher, Gas Stove, Microwave, Refrigerator, Smoke Detector
Heat Source Central, Heat Pump, Propane, Electric
Exterior
Exterior Feature Fenced - Yard, Porch - Covered, Porch - Enclosed, Porch - Screened, Fence - Chain, Cable Available (TV Only)
Parking Features Garage Door Opener, Attached, RV Parking
Garage Spaces 2.0
Garage Description Attached, RV Parking, Garage Door Opener, Attached
View Country Setting
Total Parking Spaces 2
Garage Yes
Building
Lot Description Level
Faces From Dandridge you will take SR-92S for 4 miles to Burchfield Rd. Then turn right onto Burchfield. In half a mile you will turn left onto Florence Cir. Property is on your right.
Sewer Septic Tank
Water Public
Architectural Style Traditional
Structure Type Vinyl Siding,Brick,Block,Frame
Schools
Middle Schools Maury
High Schools Jefferson County
Others
Restrictions Yes
Tax ID 059N A 038.00
Energy Description Electric, Propane

"My job is to find and attract mastery-based agents to the office, protect the culture, and make sure everyone is happy! "






