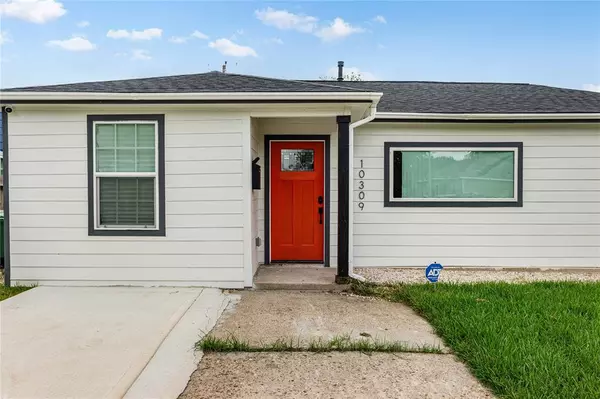
4 Beds
2 Baths
1,800 SqFt
4 Beds
2 Baths
1,800 SqFt
Key Details
Property Type Single Family Home
Listing Status Active
Purchase Type For Sale
Square Footage 1,800 sqft
Price per Sqft $138
Subdivision Blueridge
MLS Listing ID 55528957
Style Contemporary/Modern
Bedrooms 4
Full Baths 2
Year Built 1953
Annual Tax Amount $2,394
Tax Year 2023
Lot Size 5,608 Sqft
Acres 0.1287
Property Description
Location
State TX
County Harris
Area Medical Center South
Rooms
Bedroom Description All Bedrooms Down,En-Suite Bath,Primary Bed - 1st Floor,Walk-In Closet
Other Rooms 1 Living Area, Breakfast Room, Family Room, Kitchen/Dining Combo, Living Area - 1st Floor, Living/Dining Combo, Utility Room in House
Master Bathroom Primary Bath: Double Sinks, Primary Bath: Shower Only, Secondary Bath(s): Tub/Shower Combo
Kitchen Island w/o Cooktop, Kitchen open to Family Room, Soft Closing Cabinets
Interior
Interior Features Fire/Smoke Alarm, Window Coverings
Heating Central Gas
Cooling Central Electric
Flooring Vinyl Plank
Exterior
Exterior Feature Back Yard, Back Yard Fenced
Roof Type Composition
Private Pool No
Building
Lot Description Subdivision Lot
Dwelling Type Free Standing
Story 1
Foundation Slab
Lot Size Range 0 Up To 1/4 Acre
Sewer Public Sewer
Water Public Water
Structure Type Aluminum,Vinyl
New Construction No
Schools
Elementary Schools Reynolds Elementary School (Houston)
Middle Schools Attucks Middle School
High Schools Worthing High School
School District 27 - Houston
Others
Senior Community No
Restrictions Unknown
Tax ID 083-482-000-0003
Energy Description Ceiling Fans
Acceptable Financing Cash Sale, Conventional, FHA, Seller May Contribute to Buyer's Closing Costs, VA
Tax Rate 2.0148
Disclosures Sellers Disclosure
Listing Terms Cash Sale, Conventional, FHA, Seller May Contribute to Buyer's Closing Costs, VA
Financing Cash Sale,Conventional,FHA,Seller May Contribute to Buyer's Closing Costs,VA
Special Listing Condition Sellers Disclosure


"My job is to find and attract mastery-based agents to the office, protect the culture, and make sure everyone is happy! "






