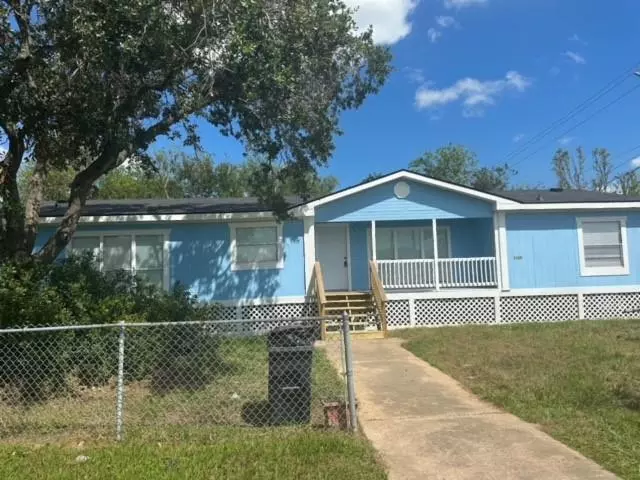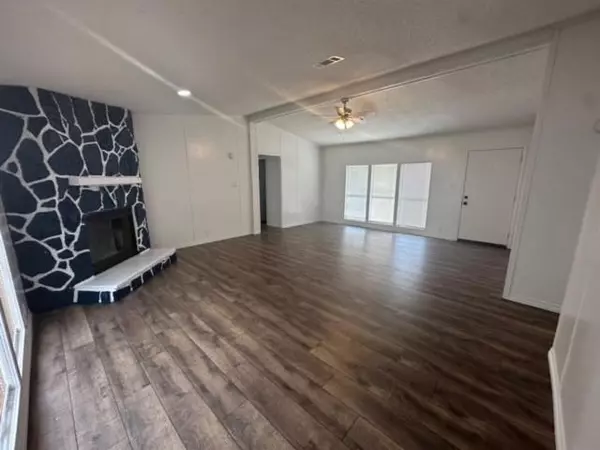
3 Beds
2 Baths
1,500 SqFt
3 Beds
2 Baths
1,500 SqFt
Key Details
Property Type Single Family Home
Sub Type Single Family Detached
Listing Status Active
Purchase Type For Rent
Square Footage 1,500 sqft
Subdivision Orchard Place
MLS Listing ID 26698933
Style Ranch,Traditional
Bedrooms 3
Full Baths 2
Rental Info Long Term,One Year
Year Built 1991
Available Date 2024-09-27
Lot Size 7.960 Acres
Acres 7.96
Property Description
INSIDE, VINYL PLANK FLOORS FLOW THROUGHOUT, A GREAT FLOORPLAN FEATURES A LARGE DEN AND OFFICE/GAMEROOM AREA WITH STONE FIREPLACE, HUGE KITCHEN WITH SLEEK GREY CABINETS, REFRIGERATOR AND STAINLESS-STEEL ELECTRIC RANGE, BUILT-IN CHEF'S DESK, WALK-IN PANTRY & UTILITY ROOM WITH WASHER & DRYER. THE LARGE PRIMARY SUITE FEATURES A WALK-IN CLOSET AND LARGE BATH WITH SHOWER AND MAKEUP VANITY, 2 SPARE BEDROOMS AND FULL SECONDARY BATH. INCLUDES REFRIGERATOR, WASHER AND DRYER. ENJOY A LARGE, QUIET YARD WITH CLOSE PROXIMITY TO I-45 FOR AN EASY COMMUTE BETWEEN HOUSTON AND GALVESTON.
Location
State TX
County Galveston
Area La Marque
Rooms
Bedroom Description All Bedrooms Down,En-Suite Bath,Primary Bed - 1st Floor,Split Plan,Walk-In Closet
Other Rooms Breakfast Room, Den, Formal Living, Utility Room in House
Master Bathroom Primary Bath: Shower Only, Secondary Bath(s): Tub/Shower Combo, Vanity Area
Den/Bedroom Plus 3
Kitchen Walk-in Pantry
Interior
Interior Features Dryer Included, Formal Entry/Foyer, High Ceiling, Refrigerator Included, Washer Included
Heating Central Electric
Cooling Central Electric
Flooring Vinyl Plank
Fireplaces Number 1
Fireplaces Type Wood Burning Fireplace
Appliance Dryer Included, Electric Dryer Connection, Full Size, Refrigerator, Washer Included
Exterior
Exterior Feature Back Yard, Patio/Deck
Garage None
Utilities Available Trash Pickup
Street Surface Concrete
Private Pool No
Building
Lot Description Corner, Greenbelt, Street
Story 1
Entry Level Level 1
Lot Size Range 5 Up to 10 Acres
Sewer Public Sewer
Water Public Water
New Construction No
Schools
Elementary Schools William F Barnett Elementary School
Middle Schools Santa Fe Junior High School
High Schools Santa Fe High School
School District 45 - Santa Fe
Others
Pets Allowed Case By Case Basis
Senior Community No
Restrictions No Restrictions
Tax ID 5520-0000-0009-001
Energy Description Ceiling Fans
Disclosures Other Disclosures
Special Listing Condition Other Disclosures
Pets Description Case By Case Basis


"My job is to find and attract mastery-based agents to the office, protect the culture, and make sure everyone is happy! "






