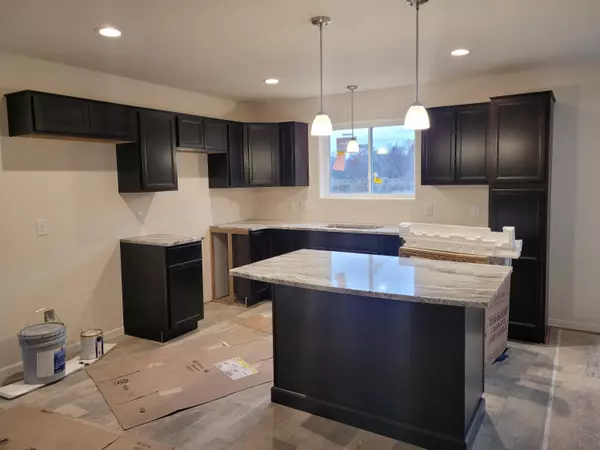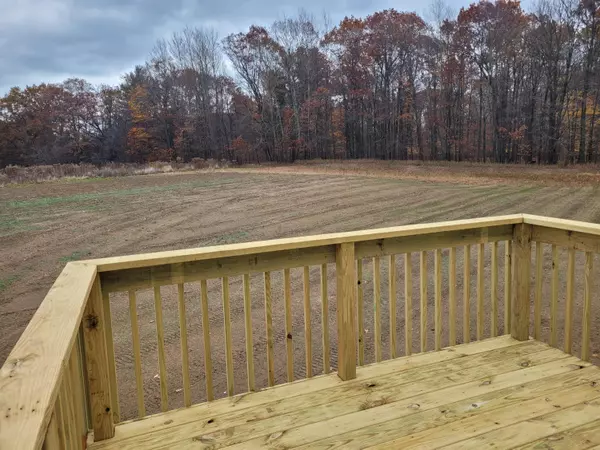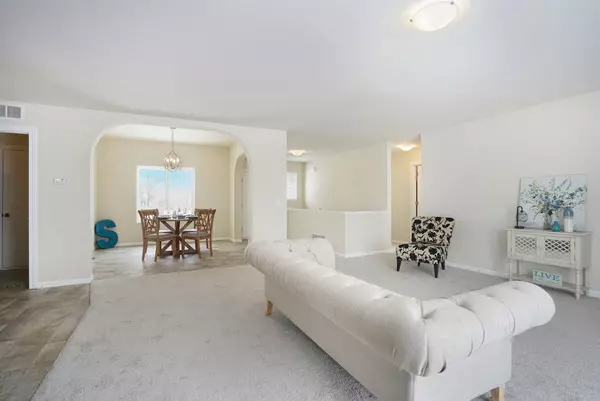
3 Beds
2 Baths
1,624 SqFt
3 Beds
2 Baths
1,624 SqFt
Key Details
Property Type Single Family Home
Sub Type Single Family Residence
Listing Status Active
Purchase Type For Sale
Square Footage 1,624 sqft
Price per Sqft $261
Municipality Tyrone Twp
MLS Listing ID 24050404
Style Ranch
Bedrooms 3
Full Baths 2
HOA Fees $75
HOA Y/N true
Year Built 2024
Tax Year 2024
Lot Size 2.590 Acres
Acres 2.59
Lot Dimensions 69x359x316x28x294
Property Description
Location
State MI
County Kent
Area Grand Rapids - G
Direction Peach Ridge to East Peach Ct. Located between 21 and 22 Mile Rd
Rooms
Basement Full
Interior
Interior Features Garage Door Opener, Kitchen Island
Heating Forced Air
Cooling Central Air
Fireplace false
Window Features Screens,Insulated Windows
Appliance Refrigerator, Range, Microwave, Dishwasher
Laundry Gas Dryer Hookup, Laundry Room, Main Level
Exterior
Parking Features Garage Door Opener, Attached
Garage Spaces 3.0
Utilities Available Natural Gas Connected
View Y/N No
Handicap Access 36 Inch Entrance Door, Covered Entrance, Low Threshold Shower
Garage Yes
Building
Story 1
Sewer Septic Tank
Water Well
Architectural Style Ranch
Structure Type Stone,Vinyl Siding
New Construction Yes
Schools
School District Kent City
Others
HOA Fee Include Trash,Snow Removal
Tax ID 41-01-04-170-006
Acceptable Financing Cash, FHA, VA Loan, Conventional
Listing Terms Cash, FHA, VA Loan, Conventional

"My job is to find and attract mastery-based agents to the office, protect the culture, and make sure everyone is happy! "






