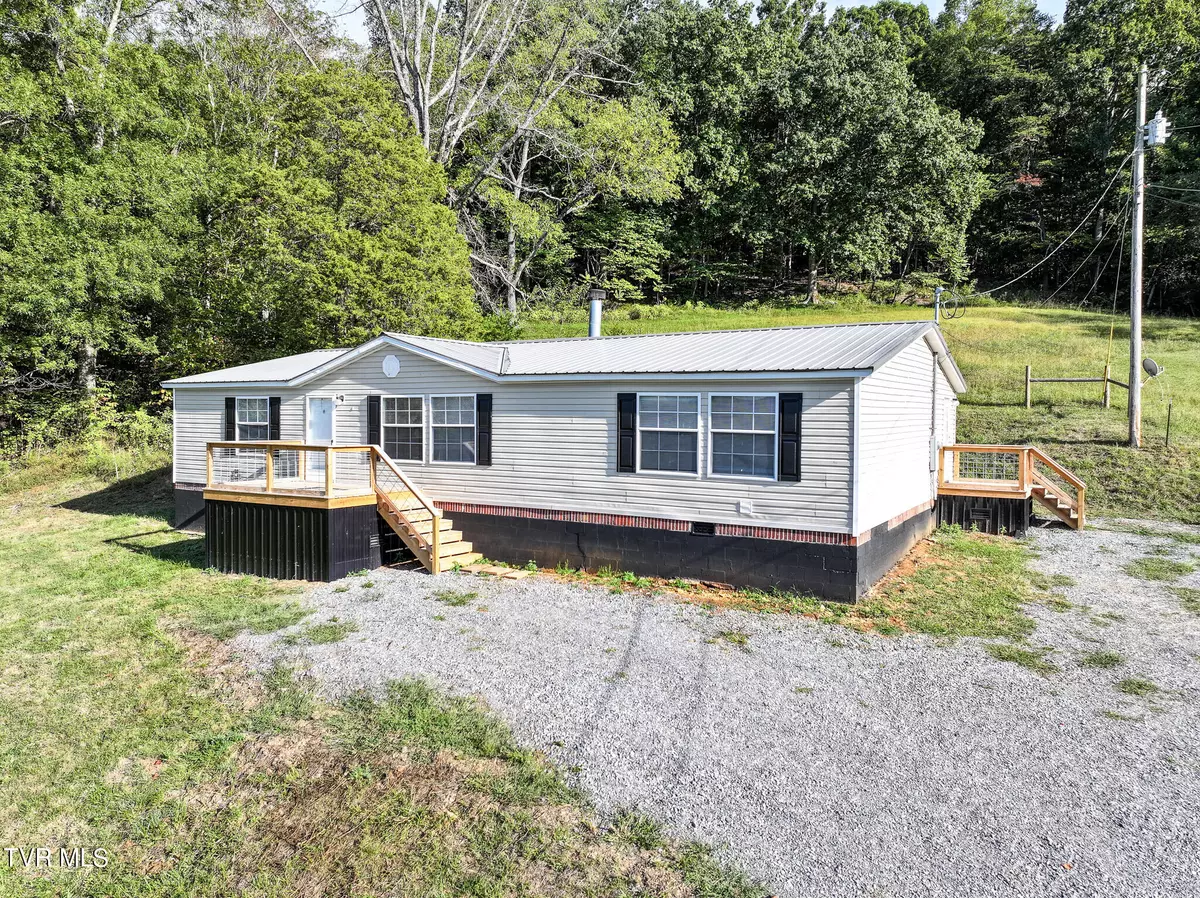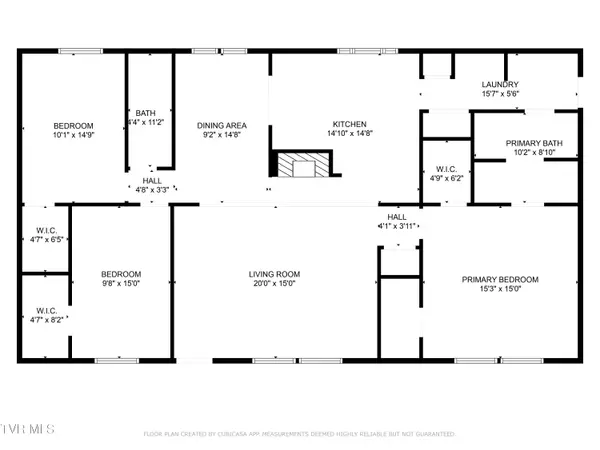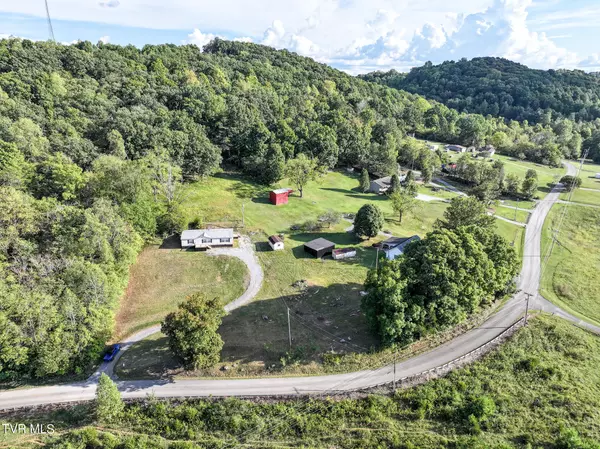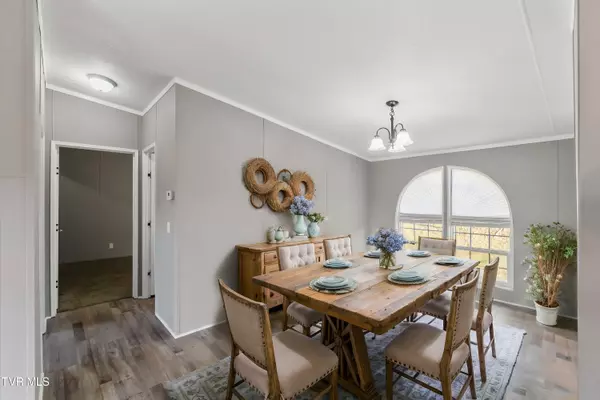
3 Beds
2 Baths
1,736 SqFt
3 Beds
2 Baths
1,736 SqFt
Key Details
Property Type Single Family Home
Sub Type Single Family Residence
Listing Status Active
Purchase Type For Sale
Square Footage 1,736 sqft
Price per Sqft $135
Subdivision Not In Subdivision
MLS Listing ID 9971575
Style Ranch
Bedrooms 3
Full Baths 2
HOA Y/N No
Total Fin. Sqft 1736
Originating Board Tennessee/Virginia Regional MLS
Year Built 2003
Lot Size 0.800 Acres
Acres 0.8
Lot Dimensions 185.96 X 201.67 IRR
Property Description
Location
State TN
County Greene
Community Not In Subdivision
Area 0.8
Zoning A-1
Direction Kingsport Highway to West Pines Road. #790
Rooms
Basement Crawl Space
Interior
Interior Features Primary Downstairs, 2+ Person Tub, Laminate Counters, Open Floorplan, Remodeled, Walk-In Closet(s)
Heating Heat Pump
Cooling Heat Pump
Flooring Carpet, Vinyl
Fireplaces Number 1
Fireplaces Type Great Room
Fireplace Yes
Window Features Double Pane Windows
Appliance Dishwasher, Microwave, Range, Refrigerator
Heat Source Heat Pump
Laundry Electric Dryer Hookup, Washer Hookup
Exterior
Parking Features Gravel
Utilities Available Cable Available
View Mountain(s)
Roof Type Metal
Topography Cleared, Sloped
Porch Front Porch, Side Porch
Building
Entry Level One
Foundation Block
Sewer Septic Tank
Water Public
Architectural Style Ranch
Structure Type Vinyl Siding,See Remarks
New Construction No
Schools
Elementary Schools Baileyton
Middle Schools North Greene
High Schools North Greene
Others
Senior Community No
Tax ID 028 060.08
Acceptable Financing Cash, Conventional, FHA, USDA Loan, VA Loan
Listing Terms Cash, Conventional, FHA, USDA Loan, VA Loan

"My job is to find and attract mastery-based agents to the office, protect the culture, and make sure everyone is happy! "






