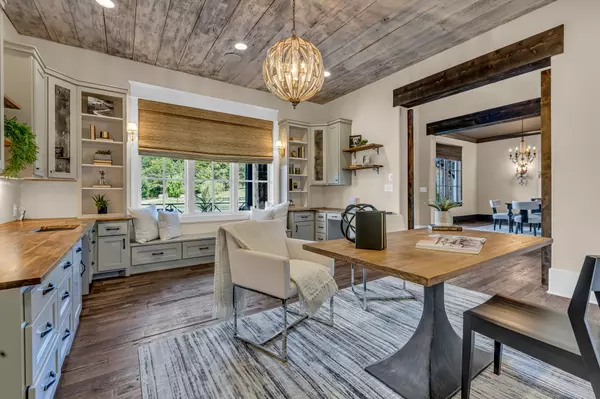
5 Beds
6 Baths
5,538 SqFt
5 Beds
6 Baths
5,538 SqFt
Key Details
Property Type Single Family Home
Sub Type Single Family Residence
Listing Status Pending
Purchase Type For Sale
Square Footage 5,538 sqft
Price per Sqft $758
MLS Listing ID 2707377
Bedrooms 5
Full Baths 5
Half Baths 1
HOA Y/N No
Year Built 2016
Annual Tax Amount $7,487
Lot Size 7.700 Acres
Acres 7.7
Property Description
Location
State TN
County Williamson County
Rooms
Main Level Bedrooms 3
Interior
Interior Features Built-in Features, Central Vacuum, Entry Foyer, High Ceilings, Hot Tub, Pantry, Smart Camera(s)/Recording, Smart Light(s), Walk-In Closet(s), Kitchen Island
Heating Central
Cooling Central Air
Flooring Finished Wood
Fireplaces Number 3
Fireplace Y
Appliance Dishwasher, Disposal, Freezer, Microwave, Refrigerator, Stainless Steel Appliance(s)
Exterior
Exterior Feature Barn(s), Gas Grill, Carriage/Guest House, Irrigation System
Garage Spaces 3.0
Pool In Ground
Utilities Available Water Available
Waterfront false
View Y/N false
Parking Type Attached
Private Pool true
Building
Lot Description Level, Private
Story 2
Sewer Septic Tank
Water Public
Structure Type Brick,Stone
New Construction false
Schools
Elementary Schools Creekside Elementary School
Middle Schools Fred J Page Middle School
High Schools Fred J Page High School
Others
Senior Community false


"My job is to find and attract mastery-based agents to the office, protect the culture, and make sure everyone is happy! "






