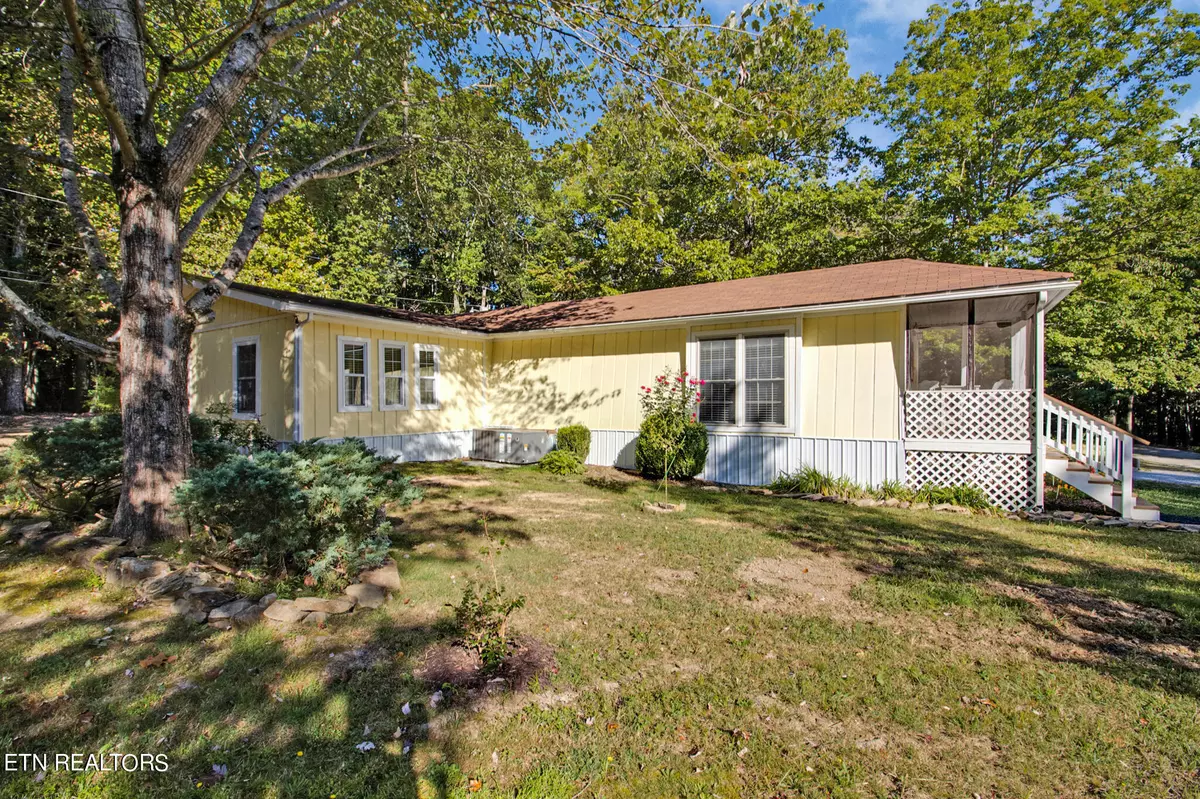
3 Beds
2 Baths
1,088 SqFt
3 Beds
2 Baths
1,088 SqFt
Key Details
Property Type Single Family Home
Sub Type Residential
Listing Status Active
Purchase Type For Sale
Square Footage 1,088 sqft
Price per Sqft $159
Subdivision Wilshire
MLS Listing ID 1277340
Style Single Wide
Bedrooms 3
Full Baths 1
Half Baths 1
HOA Fees $250/qua
Originating Board East Tennessee REALTORS® MLS
Year Built 1988
Lot Size 10,018 Sqft
Acres 0.23
Property Description
Buyer to verify all information and measurements prior to making an offer.
Location
State TN
County Cumberland County - 34
Area 0.23
Rooms
Family Room Yes
Other Rooms Bedroom Main Level, Extra Storage, Breakfast Room, Family Room, Mstr Bedroom Main Level
Basement Crawl Space
Dining Room Formal Dining Area
Interior
Heating Central, Forced Air, Electric
Cooling Central Cooling
Flooring Laminate, Tile
Fireplaces Number 1
Fireplaces Type Other, Free Standing, Ventless, Gas Log
Appliance Dishwasher, Dryer, Microwave, Range, Refrigerator, Washer
Heat Source Central, Forced Air, Electric
Exterior
Exterior Feature Fenced - Yard, Porch - Covered
Garage None
Pool true
Amenities Available Clubhouse, Golf Course, Recreation Facilities, Security, Pool, Tennis Court(s)
View Country Setting, Other
Garage No
Building
Lot Description Private
Faces From Peavine Road turn onto Dartmoor Drive then slight right to stay on Dartmoor Drive and continue straight onto Rugby Place then right onto Rugby Road. Home is on the left.
Sewer Septic Tank
Water Public
Architectural Style Single Wide
Additional Building Storage
Structure Type Wood Siding
Others
HOA Fee Include Trash,Security,Some Amenities
Restrictions Yes
Tax ID 065F B 016.00
Energy Description Electric

"My job is to find and attract mastery-based agents to the office, protect the culture, and make sure everyone is happy! "






