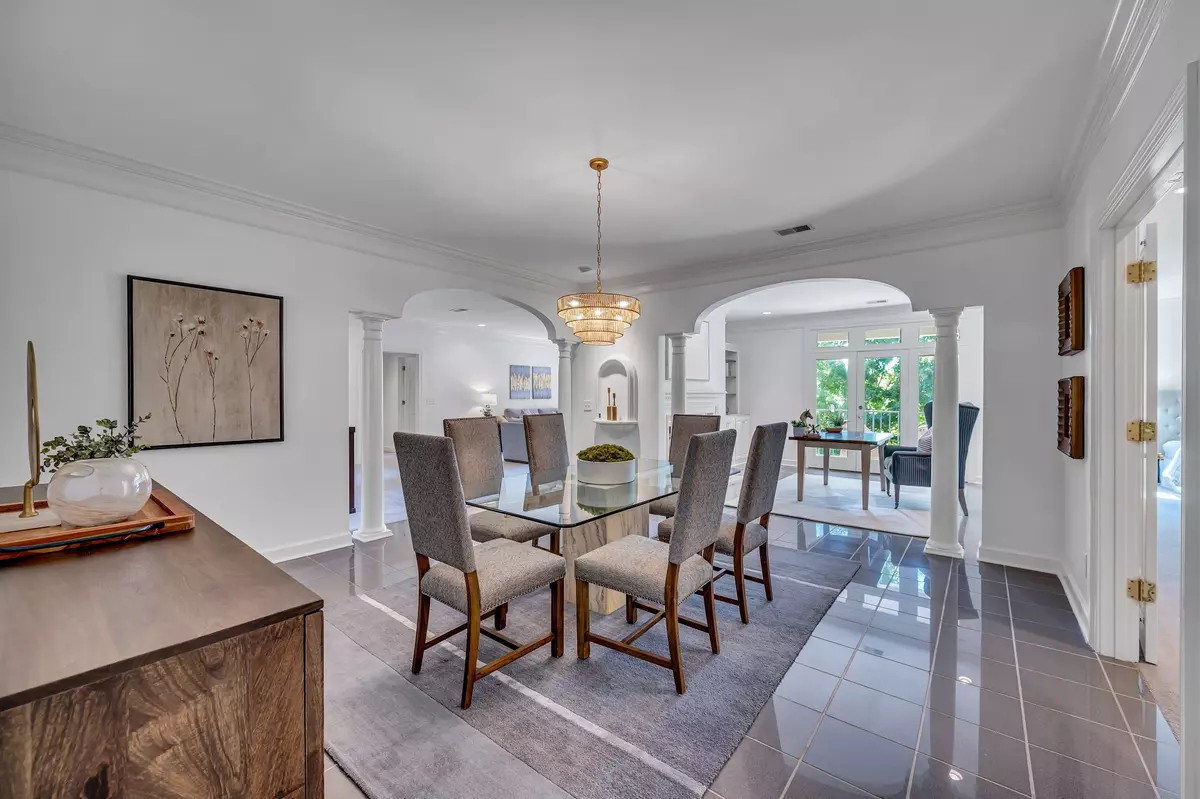
3 Beds
4 Baths
2,810 SqFt
3 Beds
4 Baths
2,810 SqFt
Key Details
Property Type Condo
Sub Type Loft
Listing Status Active
Purchase Type For Sale
Square Footage 2,810 sqft
Price per Sqft $418
Subdivision Ashley Park
MLS Listing ID 2706789
Bedrooms 3
Full Baths 4
HOA Fees $800/mo
HOA Y/N Yes
Year Built 1988
Annual Tax Amount $4,387
Lot Size 3,049 Sqft
Acres 0.07
Property Description
Location
State TN
County Davidson County
Rooms
Main Level Bedrooms 3
Interior
Interior Features Air Filter, Smart Thermostat, Walk-In Closet(s), Primary Bedroom Main Floor, High Speed Internet
Heating Central, Electric
Cooling Central Air, Electric
Flooring Carpet, Parquet, Tile
Fireplaces Number 2
Fireplace Y
Appliance Trash Compactor, Dishwasher, Disposal, Microwave, Refrigerator
Exterior
Exterior Feature Balcony
Garage Spaces 2.0
Utilities Available Electricity Available, Water Available
View Y/N false
Roof Type Asphalt
Private Pool false
Building
Story 1
Sewer Public Sewer
Water Public
Structure Type Brick
New Construction false
Schools
Elementary Schools Julia Green Elementary
Middle Schools John Trotwood Moore Middle
High Schools Hillsboro Comp High School
Others
HOA Fee Include Exterior Maintenance,Maintenance Grounds,Trash
Senior Community false


"My job is to find and attract mastery-based agents to the office, protect the culture, and make sure everyone is happy! "






