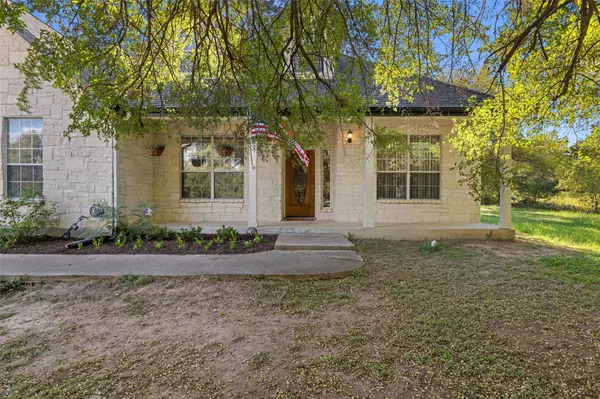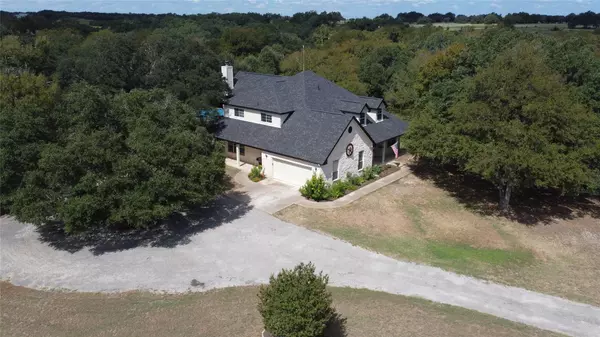
4 Beds
3 Baths
3,043 SqFt
4 Beds
3 Baths
3,043 SqFt
Key Details
Property Type Single Family Home
Sub Type Single Family Residence
Listing Status Hold
Purchase Type For Sale
Square Footage 3,043 sqft
Price per Sqft $262
Subdivision Springcreek Ranch
MLS Listing ID 4889479
Bedrooms 4
Full Baths 3
Originating Board actris
Year Built 1999
Tax Year 2024
Lot Size 5.040 Acres
Property Description
Step outside to enjoy a beautiful pool with a large deck, perfect for entertaining. The property also includes a 696 sq. ft. clubhouse with a kitchen, bathroom, and air conditioning, which offers endless potential as a guest house, office, or hobby space. The clubhouse needs some work, but with a little attention, it could become a versatile addition to the property.
This acreage is ideal for horses or livestock, offering plenty of open space for rural living. Recent updates to the home include new shingles, gutters, and screens (2023), as well as HVAC replacements (upstairs in 2019, downstairs in 2021) and a new well pump (2023). Located just 20 minutes from Leander and 35 minutes from Georgetown, this home combines peaceful country living with convenient access to all the shopping, dining and entertainment you could desire.
Don't miss the opportunity to own this beautiful country retreat, perfect for anyone looking to enjoy the tranquility of nature with modern comforts.
Location
State TX
County Williamson
Rooms
Main Level Bedrooms 2
Interior
Interior Features Breakfast Bar, Ceiling Fan(s), High Ceilings, Double Vanity, Electric Dryer Hookup, Entrance Foyer, French Doors, In-Law Floorplan, Interior Steps, Multiple Dining Areas, Multiple Living Areas, Pantry, Primary Bedroom on Main, Recessed Lighting, Walk-In Closet(s), Washer Hookup
Heating Central, Electric
Cooling Ceiling Fan(s), Central Air
Flooring Carpet, Tile, Wood
Fireplaces Number 1
Fireplaces Type Family Room, Wood Burning
Fireplace Y
Appliance Built-In Oven(s), Dishwasher, Disposal, Electric Cooktop, Microwave, Electric Oven, Stainless Steel Appliance(s)
Exterior
Exterior Feature Gutters Full
Garage Spaces 2.0
Fence Full, Partial, Pipe, Wire, See Remarks
Pool Above Ground
Community Features None
Utilities Available Electricity Connected, Other, Water Connected
Waterfront Description Creek
View Hill Country, Trees/Woods
Roof Type Composition
Accessibility None
Porch Patio, Porch, Rear Porch, Side Porch
Total Parking Spaces 6
Private Pool Yes
Building
Lot Description Trees-Large (Over 40 Ft), Trees-Medium (20 Ft - 40 Ft)
Faces East
Foundation Slab
Sewer Septic Tank
Water Well
Level or Stories Two
Structure Type Masonry – All Sides,Wood Siding,Stone Veneer
New Construction No
Schools
Elementary Schools Liberty Hill
Middle Schools Liberty Hill Middle
High Schools Liberty Hill
School District Liberty Hill Isd
Others
Restrictions Deed Restrictions
Ownership Fee-Simple
Acceptable Financing Cash, Conventional, FHA, VA Loan
Tax Rate 1.614614
Listing Terms Cash, Conventional, FHA, VA Loan
Special Listing Condition Standard

"My job is to find and attract mastery-based agents to the office, protect the culture, and make sure everyone is happy! "






