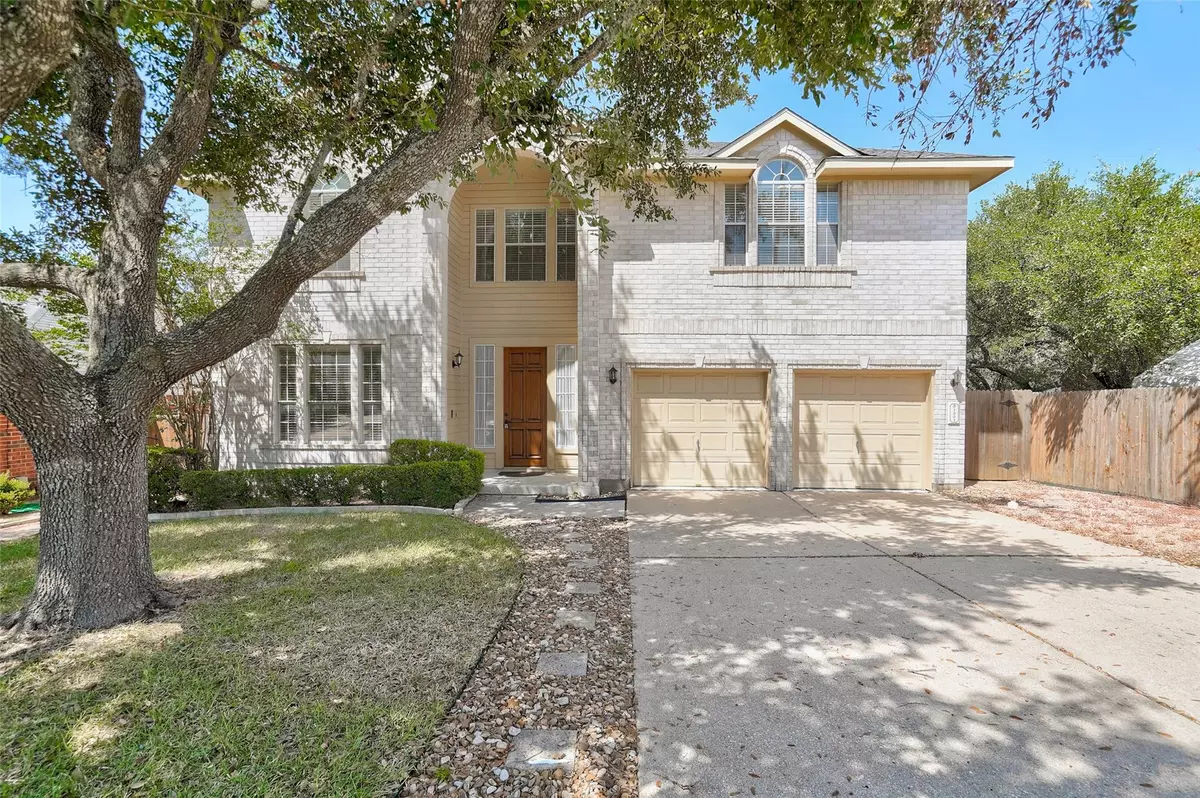
5 Beds
3 Baths
2,830 SqFt
5 Beds
3 Baths
2,830 SqFt
Key Details
Property Type Single Family Home
Sub Type Single Family Residence
Listing Status Active
Purchase Type For Rent
Square Footage 2,830 sqft
Subdivision Oak Ridge Sec 2
MLS Listing ID 4186674
Style 1st Floor Entry,Multi-level Floor Plan
Bedrooms 5
Full Baths 3
Originating Board actris
Year Built 1995
Lot Size 7,405 Sqft
Property Description
Location
State TX
County Williamson
Rooms
Main Level Bedrooms 1
Interior
Interior Features Vaulted Ceiling(s), Laminate Counters, High Speed Internet, In-Law Floorplan, Interior Steps, Multiple Living Areas, Pantry, Walk-In Closet(s)
Heating Central
Cooling Ceiling Fan(s), Central Air
Flooring Carpet, Laminate, Wood
Fireplace Y
Appliance Built-In Oven(s), Dishwasher, Disposal, Gas Cooktop, Microwave
Exterior
Exterior Feature Private Yard
Garage Spaces 2.0
Fence Privacy, Wood
Pool None
Community Features Cluster Mailbox, Sidewalks, Underground Utilities
Utilities Available Electricity Connected, Natural Gas Connected, Sewer Connected, Water Connected
Waterfront Description None
View None
Roof Type Shingle
Accessibility None
Porch Patio
Total Parking Spaces 4
Private Pool No
Building
Lot Description Back Yard, Public Maintained Road, Sprinkler - Automatic, Sprinkler - In-ground, Trees-Large (Over 40 Ft), Xeriscape
Faces East
Foundation Slab
Sewer Public Sewer
Level or Stories Two
Structure Type Wood Siding
New Construction No
Schools
Elementary Schools Pleasant Hill
Middle Schools Knox Wiley
High Schools Rouse
School District Leander Isd
Others
Pets Allowed Dogs OK, Small (< 20 lbs), Breed Restrictions
Num of Pet 1
Pets Allowed Dogs OK, Small (< 20 lbs), Breed Restrictions

"My job is to find and attract mastery-based agents to the office, protect the culture, and make sure everyone is happy! "






