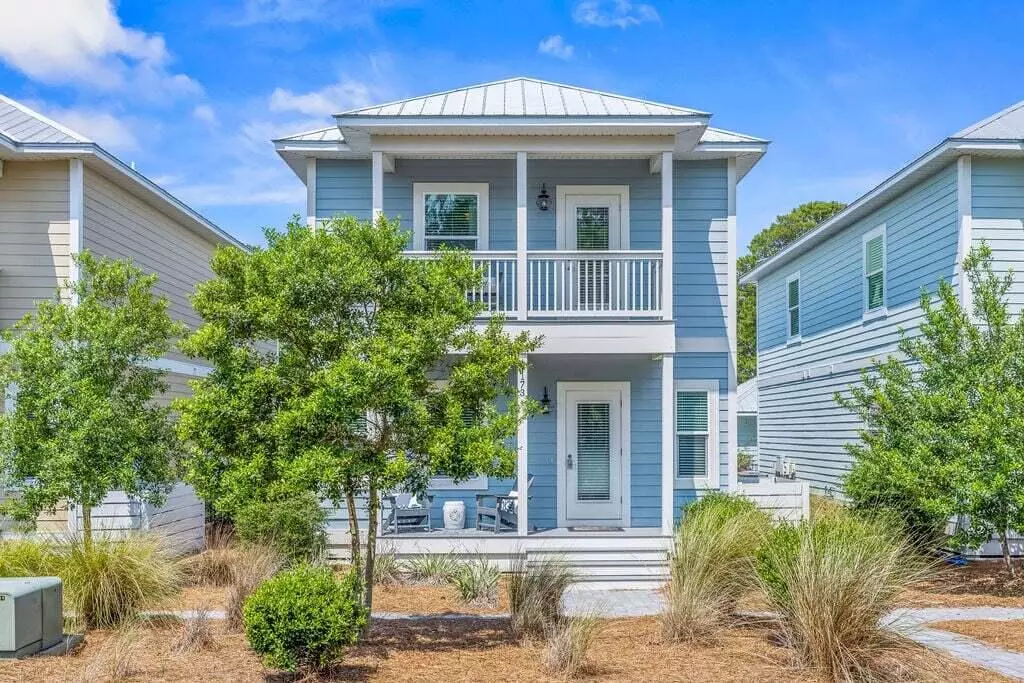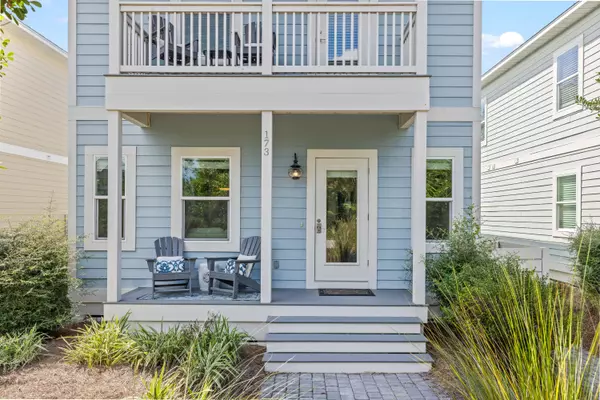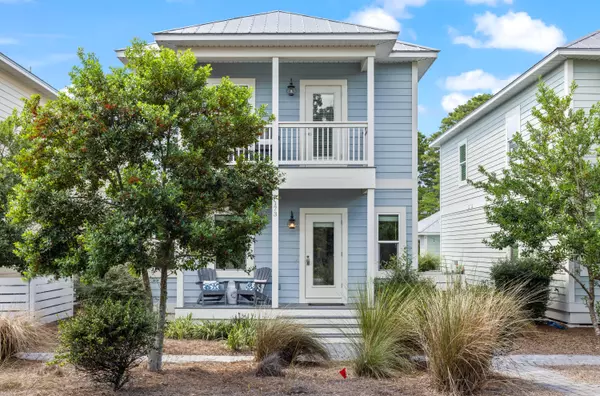4 Beds
4 Baths
1,932 SqFt
4 Beds
4 Baths
1,932 SqFt
Key Details
Property Type Single Family Home
Sub Type Beach House
Listing Status Active
Purchase Type For Sale
Square Footage 1,932 sqft
Price per Sqft $634
Subdivision Gulf Landing
MLS Listing ID 959551
Bedrooms 4
Full Baths 3
Half Baths 1
Construction Status Construction Complete
HOA Fees $300/qua
HOA Y/N Yes
Year Built 2017
Annual Tax Amount $8,339
Tax Year 2023
Lot Size 5,227 Sqft
Acres 0.12
Property Description
Location
State FL
County Walton
Area 17 - 30A West
Zoning City,Resid Single Family
Rooms
Guest Accommodations Pets Allowed
Kitchen First
Interior
Interior Features Floor Hardwood, Floor Tile, Kitchen Island, Lighting Recessed, Owner's Closet, Pantry, Window Treatment All
Appliance Dishwasher, Dryer, Microwave, Refrigerator, Stove/Oven Electric, Washer
Exterior
Exterior Feature Balcony, Pool - Heated
Parking Features Carport Detached
Pool Private
Community Features Pets Allowed
Utilities Available Electric, Public Sewer, Public Water
Private Pool Yes
Building
Lot Description Dead End
Story 2.0
Structure Type Foundation On Piling,Roof Metal,Roof Pitched,Siding CmntFbrHrdBrd
Construction Status Construction Complete
Schools
Elementary Schools Van R Butler
Others
HOA Fee Include Accounting,Ground Keeping
Assessment Amount $300
Energy Description AC - Central Elect,Heat Cntrl Electric,Storm Doors,Water Heater - Tnkls
Financing Conventional,FHA,VA
"My job is to find and attract mastery-based agents to the office, protect the culture, and make sure everyone is happy! "






