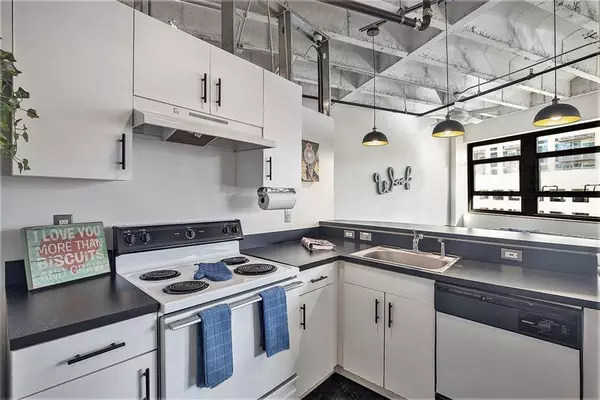
1 Bed
1 Bath
896 SqFt
1 Bed
1 Bath
896 SqFt
Key Details
Property Type Condo
Sub Type Condominium
Listing Status Active
Purchase Type For Sale
Square Footage 896 sqft
Price per Sqft $329
Subdivision Peachtree Lofts
MLS Listing ID 7458429
Style High Rise (6 or more stories),Loft,Mid-Century Modern
Bedrooms 1
Full Baths 1
Construction Status Resale
HOA Fees $396
HOA Y/N Yes
Originating Board First Multiple Listing Service
Year Built 1951
Annual Tax Amount $1,497
Tax Year 2023
Lot Size 914 Sqft
Acres 0.021
Property Description
The unit offers a new Carrier 15 Seer 2.0 ton complete Heat Pump System installed May 2024, Ecobee 4 Smart Thermostat, Nest Protect wired smart smoke detector, in-unit washer and dryer connections, fresh interior paint and new contemporary lighting fixtures. A covered assigned parking space transfers with the unit.
The Peachtree Lofts offer an impressive array of amenities, including access to Google Fiber, 24/7 concierge service, secured gated parking, a resort-style pool, fitness center, indoor/outdoor lounge areas, and an outdoor kitchen with BBQ. Additional amenities include a club room/party room, pet run, and on-site management, ensuring convenience and luxury living.
Located at the corner of Peachtree & 7th, you’re just steps away from Midtown's finest attractions, including Piedmont Park, the BeltLine, the Fox Theatre and the High Museum. Publix, CVS, Colony Square and Whole Foods are an easy walk as well as a multitude of restaurants, coffee shops, boutiques, gyms, galleries and parks.
Experience true loft living in the heart of Atlanta—schedule your tour of Unit 634 today!
Location
State GA
County Fulton
Lake Name None
Rooms
Bedroom Description Other,Studio
Other Rooms None
Basement None
Main Level Bedrooms 1
Dining Room Open Concept, Seats 12+
Interior
Interior Features High Ceilings 10 ft Main
Heating Central, Electric
Cooling Ceiling Fan(s), Central Air, Electric
Flooring Concrete
Fireplaces Type None
Window Features Double Pane Windows,Insulated Windows
Appliance Dishwasher, Electric Range, Electric Water Heater, Electric Oven, Refrigerator
Laundry Electric Dryer Hookup, In Bathroom, Laundry Closet
Exterior
Exterior Feature Lighting, Courtyard
Parking Features Assigned, Covered
Fence None
Pool Salt Water
Community Features Concierge, Meeting Room, Homeowners Assoc, Public Transportation, Near Trails/Greenway, Park, Dog Park, Fitness Center, Pool, Sidewalks, Street Lights, Near Public Transport
Utilities Available Cable Available, Electricity Available, Phone Available, Sewer Available, Water Available
Waterfront Description None
View City
Roof Type Composition
Street Surface Concrete
Accessibility None
Handicap Access None
Porch None
Total Parking Spaces 1
Private Pool false
Building
Lot Description Corner Lot
Story One
Foundation Slab
Sewer Public Sewer
Water Public
Architectural Style High Rise (6 or more stories), Loft, Mid-Century Modern
Level or Stories One
Structure Type Concrete
New Construction No
Construction Status Resale
Schools
Elementary Schools Virginia-Highland
Middle Schools David T Howard
High Schools Midtown
Others
Senior Community no
Restrictions true
Tax ID 14 004900011720
Ownership Condominium
Acceptable Financing Cash, Conventional, FHA, VA Loan
Listing Terms Cash, Conventional, FHA, VA Loan
Financing yes
Special Listing Condition None


"My job is to find and attract mastery-based agents to the office, protect the culture, and make sure everyone is happy! "






