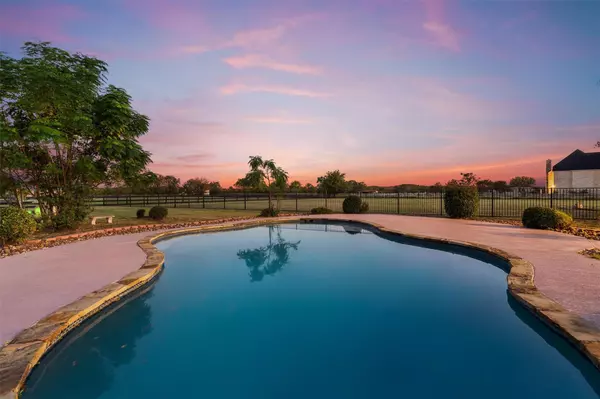
4 Beds
4 Baths
3,501 SqFt
4 Beds
4 Baths
3,501 SqFt
Key Details
Property Type Single Family Home
Sub Type Single Family Residence
Listing Status Active
Purchase Type For Sale
Square Footage 3,501 sqft
Price per Sqft $249
Subdivision River Crossing
MLS Listing ID 4152231
Bedrooms 4
Full Baths 3
Half Baths 1
HOA Fees $490/ann
Originating Board actris
Year Built 2001
Annual Tax Amount $13,485
Tax Year 2024
Lot Size 4.020 Acres
Property Description
The home includes a gourmet kitchen with a massive island, multiple dining rooms, and a spacious living room ideal for relaxation and entertainment. The extra large primary suite is located at the back of the home providing even more privacy. The primary bathroom offers a towering walk-in closet, shower, two separated vanities, and the luxury of a large garden tub. Upstairs provides a perfect layout with a living room, 3 bedrooms, 2 bathrooms, a study desk, and a large storage area in the two attics with easy access. A beautiful swimming pool complimented with a playscape, wrap-around porches, ample shade from fully mature and beautiful trees, provide a perfect setting for outdoor enthusiasts to feel right at home.
Set on 4 fully fenced acres, a spacious 3 car garage with extra storage space, long inviting driveway, massive curbside appeal, quiet/low traffic roads, and low restrictions makes it an ideal place to call home. Don't miss out on this unique opportunity!
Location
State TX
County Bastrop
Rooms
Main Level Bedrooms 1
Interior
Interior Features Bookcases, Built-in Features, Ceiling Fan(s), High Ceilings, Granite Counters, Stone Counters, Crown Molding, Double Vanity, Electric Dryer Hookup, Eat-in Kitchen, Entrance Foyer, High Speed Internet, Kitchen Island, Multiple Dining Areas, Multiple Living Areas, Natural Woodwork, Pantry, Primary Bedroom on Main, Soaking Tub, Storage, Walk-In Closet(s), Washer Hookup
Heating Central, Fireplace(s)
Cooling Ceiling Fan(s), Central Air
Flooring Tile, Vinyl, Wood
Fireplaces Number 1
Fireplaces Type Living Room, Wood Burning
Fireplace Y
Appliance Dishwasher, Dryer, Electric Cooktop, ENERGY STAR Qualified Appliances, ENERGY STAR Qualified Dryer, ENERGY STAR Qualified Refrigerator, ENERGY STAR Qualified Washer, Microwave, Plumbed For Ice Maker, Refrigerator, Washer, Washer/Dryer, Water Softener, Water Softener Owned
Exterior
Exterior Feature Garden, Gutters Partial, Playground, Private Yard
Garage Spaces 3.0
Fence Wrought Iron
Pool Gunite, In Ground, Outdoor Pool, Tile
Community Features Equestrian Community, Fishing, High Speed Internet, Walk/Bike/Hike/Jog Trail(s
Utilities Available Electricity Connected, High Speed Internet, Phone Available, Sewer Connected, Underground Utilities, Water Connected
Waterfront Description See Remarks
View Panoramic, Pasture, River, Skyline
Roof Type Composition
Accessibility None
Porch Covered, Front Porch, Porch, Rear Porch, Side Porch, Wrap Around
Total Parking Spaces 10
Private Pool Yes
Building
Lot Description Cleared, Corner Lot, Landscaped, Open Lot, Sprinkler - Automatic, Trees-Moderate, Views
Faces North
Foundation Slab
Sewer Private Sewer, Septic Tank
Water Public
Level or Stories Two
Structure Type Brick
New Construction No
Schools
Elementary Schools Bluebonnet (Bastrop Isd)
Middle Schools Cedar Creek Intermediate
High Schools Cedar Creek
School District Bastrop Isd
Others
HOA Fee Include Common Area Maintenance
Restrictions Covenant
Ownership Fee-Simple
Acceptable Financing Cash, Conventional, VA Loan
Tax Rate 1.52772
Listing Terms Cash, Conventional, VA Loan
Special Listing Condition Standard

"My job is to find and attract mastery-based agents to the office, protect the culture, and make sure everyone is happy! "






