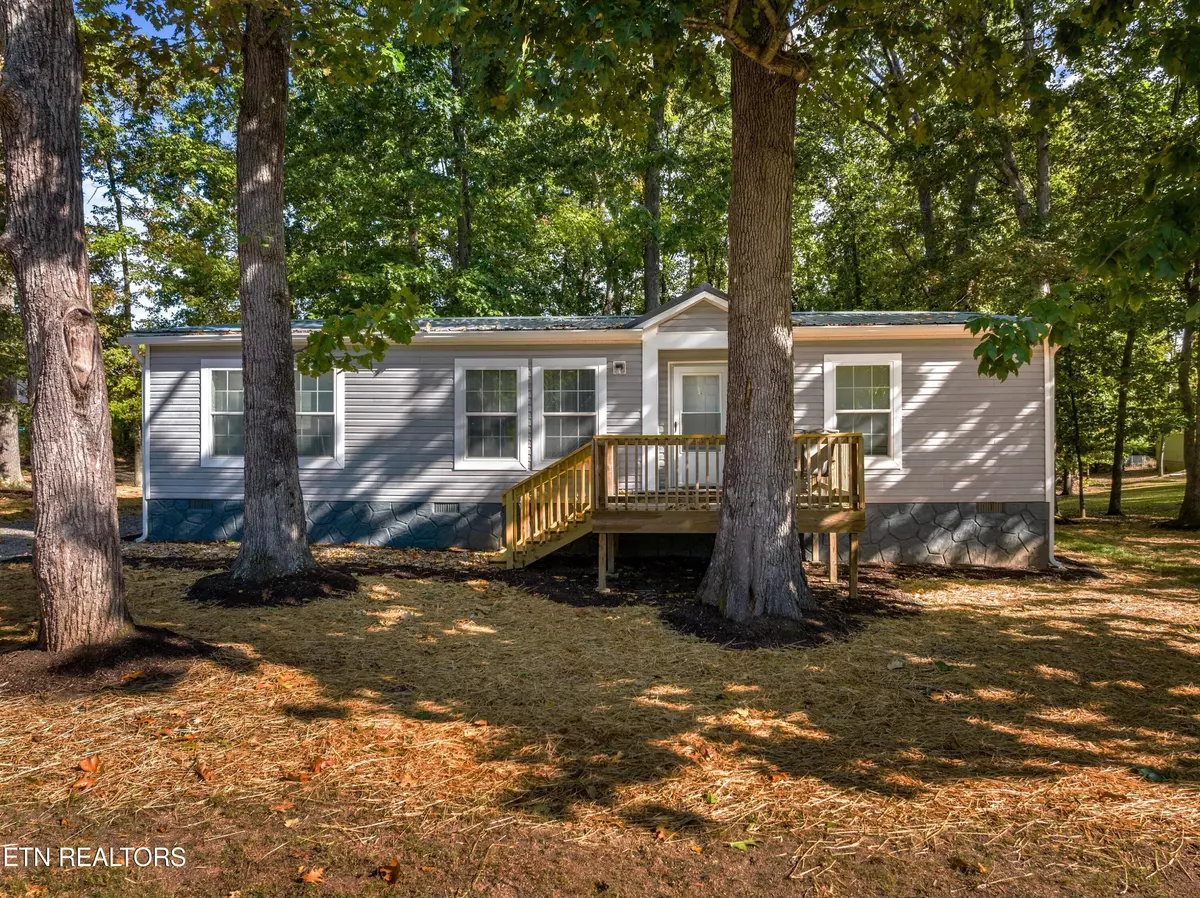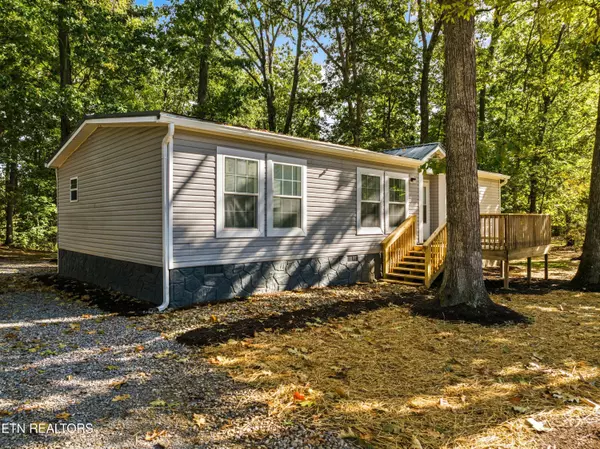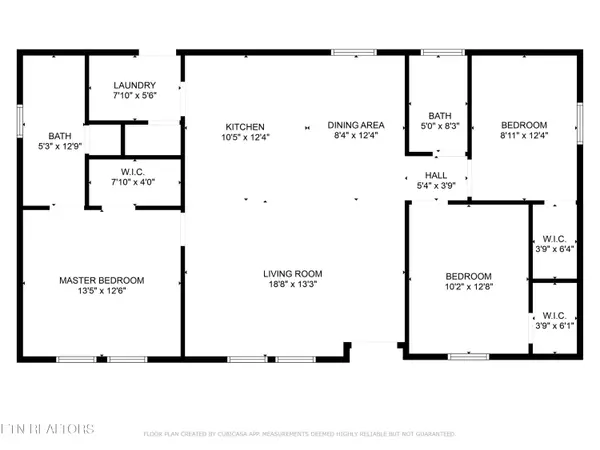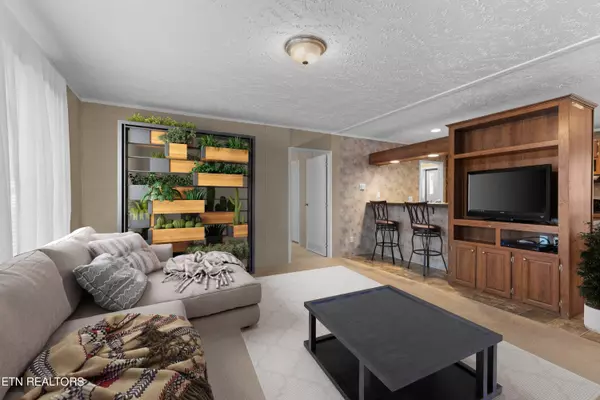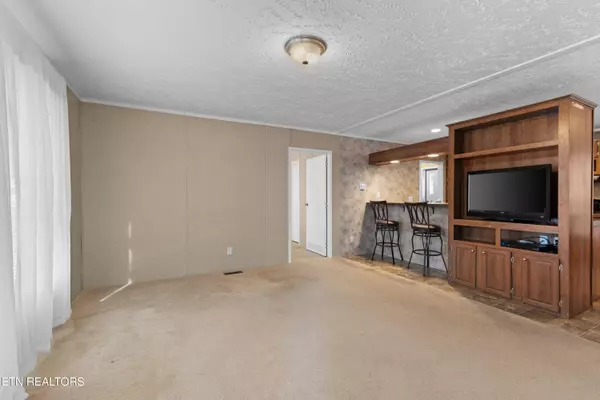
3 Beds
2 Baths
1,344 SqFt
3 Beds
2 Baths
1,344 SqFt
Key Details
Property Type Single Family Home
Sub Type Residential
Listing Status Active
Purchase Type For Sale
Square Footage 1,344 sqft
Price per Sqft $197
Subdivision Cross Creek Phase Iii
MLS Listing ID 1277031
Style Double Wide
Bedrooms 3
Full Baths 2
Originating Board East Tennessee REALTORS® MLS
Year Built 2010
Lot Size 0.630 Acres
Acres 0.63
Property Description
With a new roof, new HVAC system, and newly updated front and back porches, this home is move-in ready. The open-concept layout enhances natural light and flow, making it perfect for entertaining. The split bedroom floor plan ensures privacy and tranquility for everyone.
Location couldn't be better! You're just 3 miles from the stunning Douglas Lake, perfect for outdoor activities and relaxation. Downtown Dandridge, with its charming shops and eateries, is only 5 miles away, while easy access to I-40 (just 4 miles) makes commuting a breeze.
This home is competitively priced for a quick sale, making it an incredible opportunity. Don't wait—properties like this don't last long on the market. Schedule your private showing today and discover all the reasons to fall in love with this home. You have to see it before it's gone!
Location
State TN
County Jefferson County - 26
Area 0.63
Rooms
Other Rooms LaundryUtility, Bedroom Main Level, Mstr Bedroom Main Level, Split Bedroom
Basement Crawl Space
Dining Room Breakfast Bar
Interior
Interior Features Walk-In Closet(s), Breakfast Bar, Eat-in Kitchen
Heating Central, Heat Pump, Electric
Cooling Central Cooling
Flooring Carpet, Vinyl
Fireplaces Type None, Other
Window Features Drapes
Appliance Dishwasher, Microwave, Range, Refrigerator
Heat Source Central, Heat Pump, Electric
Laundry true
Exterior
Exterior Feature Windows - Vinyl
Parking Features Side/Rear Entry, Main Level, Off-Street Parking
Garage Description SideRear Entry, Main Level, Off-Street Parking
Garage No
Building
Lot Description Cul-De-Sac
Faces Turn off of Spring Creek Rd onto Zirkle Rd. Go 1/2 mile and turn left onto Ridgefield Dr. In 1/4 mile turn right onto Deer Trail Dr. It is the 2nd home on your left. GPS friendly 325 Deer Trail Dr.
Sewer Septic Tank
Water Public
Architectural Style Double Wide
Structure Type Vinyl Siding
Schools
High Schools Jefferson County
Others
Restrictions Yes
Tax ID 048J B 024.00
Energy Description Electric

"My job is to find and attract mastery-based agents to the office, protect the culture, and make sure everyone is happy! "

