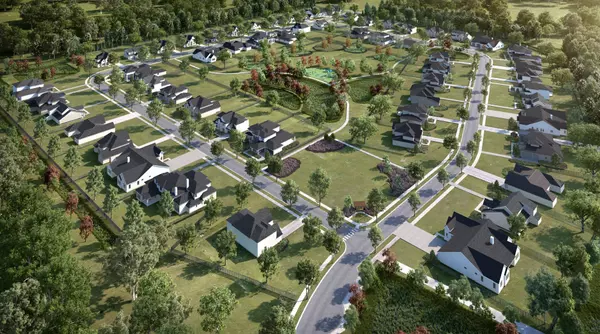
5 Beds
6 Baths
5,360 SqFt
5 Beds
6 Baths
5,360 SqFt
Key Details
Property Type Single Family Home
Sub Type Single Family Residence
Listing Status Active
Purchase Type For Sale
Square Footage 5,360 sqft
Price per Sqft $483
Subdivision Hamilton
MLS Listing ID 2705809
Bedrooms 5
Full Baths 5
Half Baths 1
HOA Fees $3,600/ann
HOA Y/N Yes
Annual Tax Amount $10,000
Lot Size 0.400 Acres
Acres 0.4
Property Description
Location
State TN
County Williamson County
Rooms
Main Level Bedrooms 2
Interior
Interior Features Kitchen Island
Heating Electric
Cooling Central Air
Flooring Finished Wood
Fireplaces Number 2
Fireplace Y
Appliance Stainless Steel Appliance(s)
Exterior
Garage Spaces 3.0
Utilities Available Electricity Available, Water Available
Waterfront false
View Y/N false
Parking Type Attached
Private Pool false
Building
Lot Description Level
Story 2
Sewer STEP System
Water Public
Structure Type Brick,Stone
New Construction true
Schools
Elementary Schools Walnut Grove Elementary
Middle Schools Grassland Middle School
High Schools Franklin High School
Others
Senior Community false


"My job is to find and attract mastery-based agents to the office, protect the culture, and make sure everyone is happy! "






