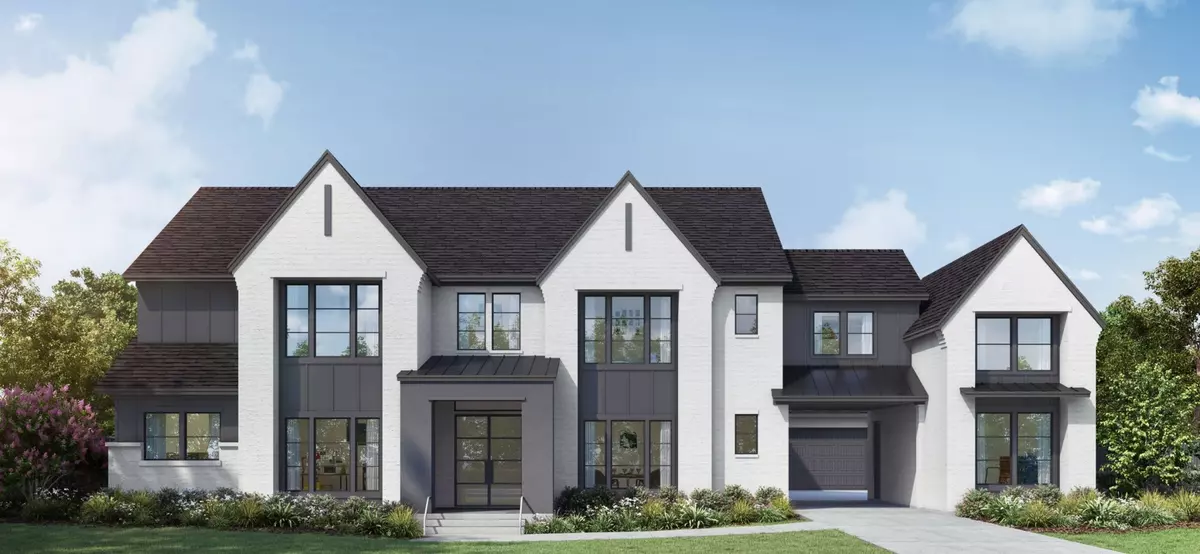
5 Beds
6 Baths
5,099 SqFt
5 Beds
6 Baths
5,099 SqFt
Key Details
Property Type Single Family Home
Sub Type Single Family Residence
Listing Status Active
Purchase Type For Sale
Square Footage 5,099 sqft
Price per Sqft $495
Subdivision Hamilton
MLS Listing ID 2705772
Bedrooms 5
Full Baths 5
Half Baths 1
HOA Fees $3,600/ann
HOA Y/N Yes
Annual Tax Amount $10,000
Lot Size 0.400 Acres
Acres 0.4
Property Description
Location
State TN
County Williamson County
Rooms
Main Level Bedrooms 2
Interior
Interior Features High Ceilings, Walk-In Closet(s), Kitchen Island
Heating Natural Gas
Cooling Central Air
Flooring Finished Wood
Fireplaces Number 2
Fireplace Y
Appliance Stainless Steel Appliance(s)
Exterior
Exterior Feature Irrigation System
Garage Spaces 3.0
Utilities Available Natural Gas Available, Water Available
Waterfront false
View Y/N false
Roof Type Shingle
Parking Type Attached
Private Pool false
Building
Lot Description Level
Story 2
Sewer STEP System
Water Public
Structure Type Brick,Hardboard Siding
New Construction true
Schools
Elementary Schools Walnut Grove Elementary
Middle Schools Grassland Middle School
High Schools Franklin High School
Others
Senior Community false


"My job is to find and attract mastery-based agents to the office, protect the culture, and make sure everyone is happy! "






