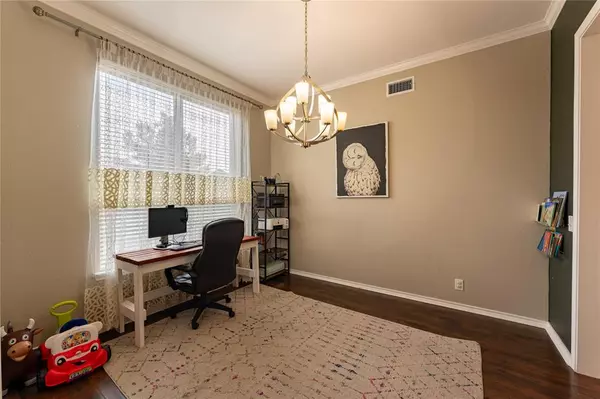
4 Beds
3 Baths
2,842 SqFt
4 Beds
3 Baths
2,842 SqFt
Key Details
Property Type Single Family Home
Sub Type Single Family Residence
Listing Status Active
Purchase Type For Sale
Square Footage 2,842 sqft
Price per Sqft $144
Subdivision Wellington North Ph Ii-C
MLS Listing ID 20732707
Style Contemporary/Modern
Bedrooms 4
Full Baths 2
Half Baths 1
HOA Y/N None
Year Built 2018
Annual Tax Amount $7,220
Lot Size 8,319 Sqft
Acres 0.191
Lot Dimensions 70X118
Property Description
Location
State TX
County Lamar
Direction From Paris, 82E, N on Mansfield, E on Pine Mill, N on Braydan, W on Tate's Trail, N on Addison
Rooms
Dining Room 2
Interior
Interior Features Cable TV Available, Decorative Lighting, Double Vanity, Flat Screen Wiring, High Speed Internet Available, Open Floorplan, Pantry, Walk-In Closet(s)
Heating Central, Electric
Cooling Ceiling Fan(s), Central Air, Electric
Flooring Carpet, Ceramic Tile, Laminate
Fireplaces Number 1
Fireplaces Type Circulating, Living Room, Ventless
Appliance Dishwasher, Electric Cooktop, Electric Water Heater, Microwave
Heat Source Central, Electric
Laundry Electric Dryer Hookup, Utility Room, Full Size W/D Area, Washer Hookup
Exterior
Exterior Feature Covered Patio/Porch, Private Yard
Garage Spaces 2.0
Fence Back Yard, Wood
Utilities Available Cable Available, City Sewer, City Water, Co-op Electric, Concrete, Curbs, Electricity Connected, Individual Water Meter
Roof Type Composition
Total Parking Spaces 2
Garage Yes
Building
Lot Description Landscaped, Subdivision
Story Two
Foundation Slab
Level or Stories Two
Structure Type Brick
Schools
Elementary Schools Everett
Middle Schools Stone
High Schools Northlamar
School District North Lamar Isd
Others
Restrictions Building,Development
Ownership Green, Joshua & Samantha
Acceptable Financing Cash, Conventional, FHA, VA Loan
Listing Terms Cash, Conventional, FHA, VA Loan


"My job is to find and attract mastery-based agents to the office, protect the culture, and make sure everyone is happy! "






