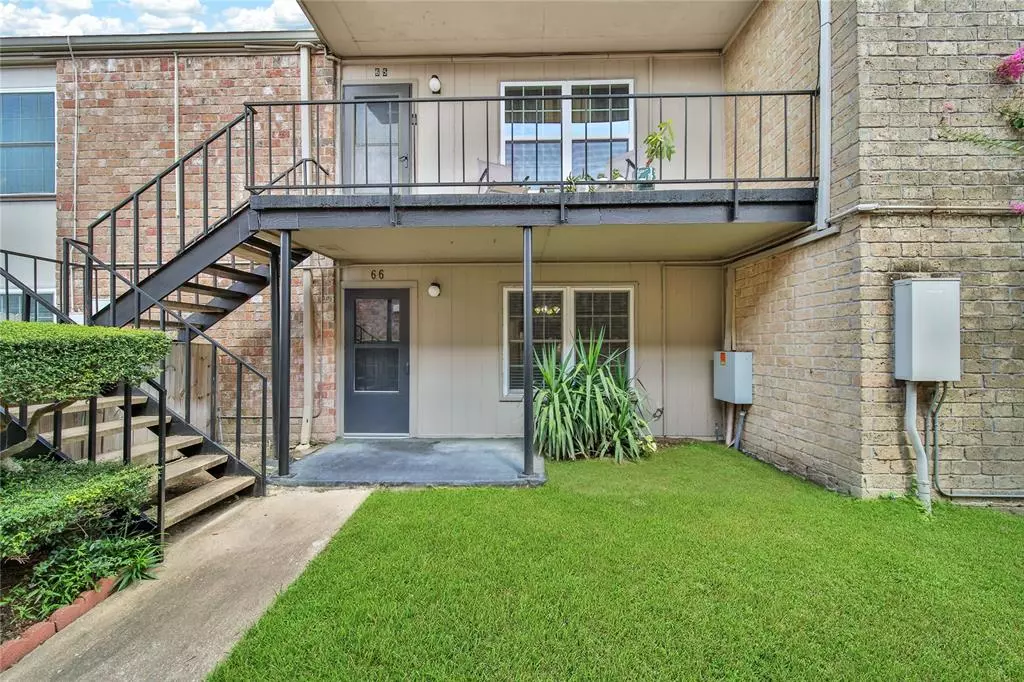
3 Beds
2 Baths
1,365 SqFt
3 Beds
2 Baths
1,365 SqFt
Key Details
Property Type Condo, Townhouse
Sub Type Condominium
Listing Status Pending
Purchase Type For Sale
Square Footage 1,365 sqft
Price per Sqft $109
Subdivision N Braeswood Condo
MLS Listing ID 30997024
Style Traditional
Bedrooms 3
Full Baths 2
HOA Fees $617/mo
Year Built 1972
Annual Tax Amount $1,956
Tax Year 2023
Lot Size 6.604 Acres
Property Description
Location
State TX
County Harris
Area Meyerland Area
Rooms
Bedroom Description All Bedrooms Down
Other Rooms Formal Dining, Formal Living, Utility Room in House
Interior
Heating Central Electric
Cooling Central Electric
Laundry Utility Rm in House
Exterior
Roof Type Composition
Private Pool No
Building
Story 1
Entry Level Level 1
Foundation Slab
Sewer Public Sewer
Water Public Water
Structure Type Brick,Cement Board
New Construction No
Schools
Elementary Schools Herod Elementary School
Middle Schools Fondren Middle School
High Schools Bellaire High School
School District 27 - Houston
Others
HOA Fee Include Electric,Grounds,Trash Removal,Utilities,Water and Sewer
Senior Community No
Tax ID 114-176-004-0008
Acceptable Financing Cash Sale, Conventional
Tax Rate 2.0148
Disclosures Sellers Disclosure
Listing Terms Cash Sale, Conventional
Financing Cash Sale,Conventional
Special Listing Condition Sellers Disclosure


"My job is to find and attract mastery-based agents to the office, protect the culture, and make sure everyone is happy! "






