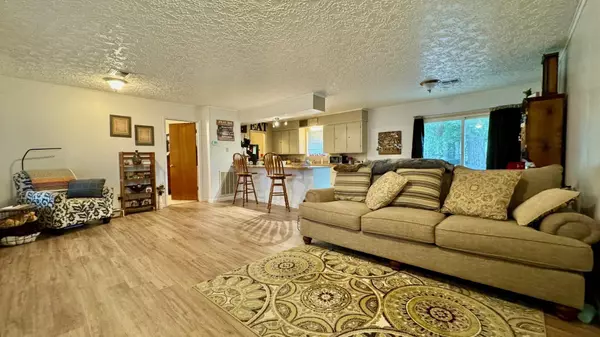
2 Beds
2 Baths
1,704 SqFt
2 Beds
2 Baths
1,704 SqFt
Key Details
Property Type Single Family Home
Sub Type Single Family Residence
Listing Status Active
Purchase Type For Sale
Square Footage 1,704 sqft
Price per Sqft $170
MLS Listing ID 1417981
Style 1st Floor Entry
Bedrooms 2
Full Baths 2
Originating Board actris
Year Built 1701
Tax Year 2023
Lot Size 0.387 Acres
Property Description
Location
State TX
County Robertson
Rooms
Main Level Bedrooms 2
Interior
Interior Features Breakfast Bar, Ceiling Fan(s), Tile Counters, Crown Molding, Electric Dryer Hookup, Kitchen Island, Multiple Living Areas, Open Floorplan, Primary Bedroom on Main
Heating Central, Electric
Cooling Ceiling Fan(s), Central Air, Electric
Flooring Carpet, Laminate
Fireplace Y
Appliance Dishwasher, Electric Range, Microwave, Oven, Refrigerator
Exterior
Exterior Feature None
Fence None
Pool None
Community Features None
Utilities Available Above Ground, Electricity Connected, Sewer Connected, Water Connected
Waterfront Description None
View Neighborhood
Roof Type Composition
Accessibility None
Porch Covered, Front Porch, Patio, Rear Porch
Total Parking Spaces 2
Private Pool No
Building
Lot Description Back Yard, City Lot, Corner Lot, Few Trees, Front Yard, Gentle Sloping, Level, Native Plants, Rolling Slope, Sloped Down, Sloped Up, Trees-Large (Over 40 Ft), Trees-Medium (20 Ft - 40 Ft), Trees-Moderate, Trees-Sparse, Views
Faces West
Foundation Slab
Sewer Public Sewer
Water Public
Level or Stories One
Structure Type Brick,Frame,Wood Siding
New Construction No
Schools
Elementary Schools Outside School District
Middle Schools Outside School District
High Schools Outside School District
School District Franklin Isd
Others
Restrictions None
Ownership Fee-Simple
Acceptable Financing Cash, Conventional
Listing Terms Cash, Conventional
Special Listing Condition Standard

"My job is to find and attract mastery-based agents to the office, protect the culture, and make sure everyone is happy! "






