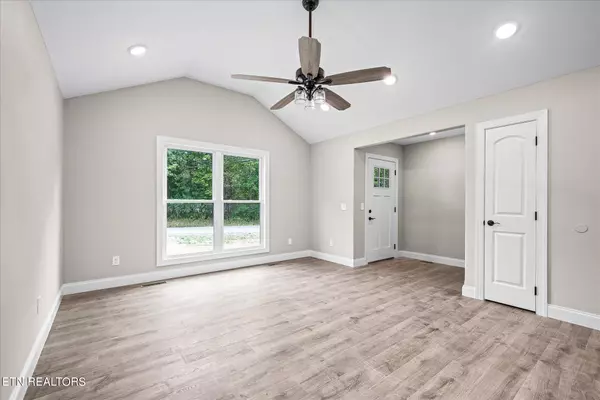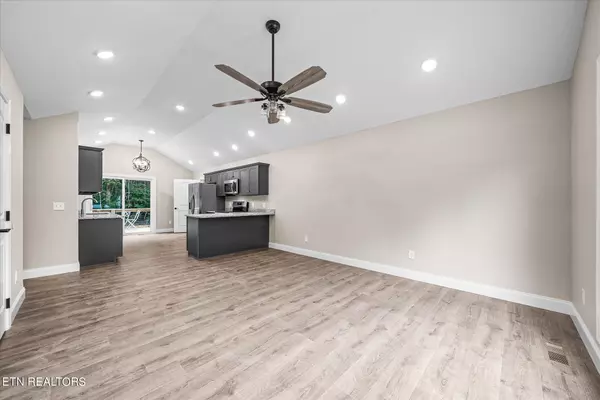
2 Beds
2 Baths
1,324 SqFt
2 Beds
2 Baths
1,324 SqFt
Key Details
Property Type Single Family Home
Sub Type Residential
Listing Status Pending
Purchase Type For Sale
Square Footage 1,324 sqft
Price per Sqft $248
Subdivision Dakota
MLS Listing ID 1276647
Style Traditional
Bedrooms 2
Full Baths 2
HOA Fees $293/ann
Originating Board East Tennessee REALTORS® MLS
Year Built 2024
Lot Size 10,890 Sqft
Acres 0.25
Lot Dimensions 80x135
Property Description
* BEDROOMS: 2 + bonus room with closet
* BATHROOMS: 2 full baths
* SQUARE FOOTAGE: 1,324sf
* GARAGE: Oversized 1-car garage with insulated door- NO STEPS INTO THE HOUSE
* FLOORING: Waterproof LVP throughout, vinyl tile in bathrooms
* INTERIOR FEATURES:
- Open floor plan with vaulted ceiling in living room and kitchen
- Eat-in kitchen with counter-height seating
- Soft-close grey cabinets with granite countertops
- Stainless steel appliances (smooth top range, OTR microwave, dishwasher, side-by-side fridge)
- Master suite with walk-in shower, oversized vanity with marble top, framed mirror, walk-in closet, and linen closet
- Guest bedroom and bonus room both with closets and ceiling fans
- Guest bath with tub/shower combo with upgrade vanity and framed mirror
- Laundry room with additional closet storage
* EXTERIOR FEATURES:
- Board & batten vinyl siding with shake accents
- Private lot with wooded buffer, no close neighbors
- Concrete driveway with convenient turnaround
- Rear open deck
- Yard will be sodded and landscaped
* UPGRADES: High-quality finishes throughout, not your standard spec home- 1 year builders warranty & manufacturers warranties to transfer
For more information on Lake Tansi: www.laketansi-poa.com. Call today to schedule a showing! *Buyer to verify all information & measurements before making an informed offer*
Location
State TN
County Cumberland County - 34
Area 0.25
Rooms
Other Rooms LaundryUtility, Bedroom Main Level, Mstr Bedroom Main Level
Basement Crawl Space
Dining Room Breakfast Bar, Eat-in Kitchen
Interior
Interior Features Cathedral Ceiling(s), Pantry, Walk-In Closet(s), Breakfast Bar, Eat-in Kitchen
Heating Central, Natural Gas, Electric
Cooling Central Cooling, Ceiling Fan(s)
Flooring Vinyl
Fireplaces Type None
Appliance Dishwasher, Microwave, Range, Refrigerator, Smoke Detector
Heat Source Central, Natural Gas, Electric
Laundry true
Exterior
Exterior Feature Windows - Vinyl, Windows - Insulated, Porch - Covered, Deck
Parking Features Garage Door Opener, Attached, Main Level, Off-Street Parking
Garage Spaces 1.0
Garage Description Attached, Garage Door Opener, Main Level, Off-Street Parking, Attached
Pool true
Community Features Sidewalks
Amenities Available Golf Course, Playground, Recreation Facilities, Security, Pool, Tennis Court(s), Other
View Country Setting
Total Parking Spaces 1
Garage Yes
Building
Lot Description Level
Faces From Miller Ave: Take Lantana Rd for 5 miles. Turn LEFT onto Hutoha Dr for 1/3mi. House will be on the RIGHT.
Sewer Septic Tank
Water Public
Architectural Style Traditional
Structure Type Vinyl Siding,Frame
Schools
Middle Schools Brown
High Schools Cumberland County
Others
HOA Fee Include Fire Protection,Security,Some Amenities
Restrictions Yes
Tax ID 149B B 001.00
Energy Description Electric, Gas(Natural)

"My job is to find and attract mastery-based agents to the office, protect the culture, and make sure everyone is happy! "






